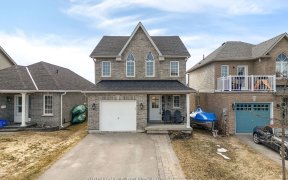


Waterfront Duplex On The Trent Severn System (Scugog River) In The Town Of Lindsay. Lower Unit (Vacant) 2 Bed 1 Bath, 4 Season Sun Room Over Looking Large Yard And River. Upper Unit (Rented) 2 Bed 1 Bath And Porch Offering River Views. Large Detached Carport And Round About Driveway With Ample Parking. Property Has Well & Septic,...
Waterfront Duplex On The Trent Severn System (Scugog River) In The Town Of Lindsay. Lower Unit (Vacant) 2 Bed 1 Bath, 4 Season Sun Room Over Looking Large Yard And River. Upper Unit (Rented) 2 Bed 1 Bath And Porch Offering River Views. Large Detached Carport And Round About Driveway With Ample Parking. Property Has Well & Septic, Forced-Air Gas Heat. Located Directly Across From Golf Course. Inclusions: Refrigerator & Stove. Exclusions: Purple Martin Birdhouse In Backyard, Stainless Steel Light Fixtures In Downstairs Front Hall.
Property Details
Size
Parking
Rooms
Living
17′5″ x 13′2″
Kitchen
8′11″ x 13′8″
Sunroom
12′4″ x 13′1″
Br
9′1″ x 7′9″
Br
8′9″ x 12′0″
Kitchen
10′9″ x 12′0″
Ownership Details
Ownership
Taxes
Source
Listing Brokerage
For Sale Nearby
Sold Nearby

- 4
- 3

- 3
- 3

- 3
- 3

- 1,100 - 1,500 Sq. Ft.
- 3
- 3

- 4
- 3

- 2,000 - 2,500 Sq. Ft.
- 4
- 3

- 3
- 2

- 1,500 - 2,000 Sq. Ft.
- 4
- 4
Listing information provided in part by the Toronto Regional Real Estate Board for personal, non-commercial use by viewers of this site and may not be reproduced or redistributed. Copyright © TRREB. All rights reserved.
Information is deemed reliable but is not guaranteed accurate by TRREB®. The information provided herein must only be used by consumers that have a bona fide interest in the purchase, sale, or lease of real estate.








