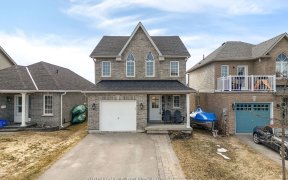
25 Maguire St
Maguire St, Rural Ops, Kawartha Lakes, ON, K9V 5Y2



The moment you step into this home, you're welcomed by a spacious, bright foyer featuring hardwood floors and crown molding. As you move into the heart of the home, the upgraded kitchen strikes the perfect balance of functionality and style. With granite countertops, an induction stove, built-in wall oven and microwave, and a cold... Show More
The moment you step into this home, you're welcomed by a spacious, bright foyer featuring hardwood floors and crown molding. As you move into the heart of the home, the upgraded kitchen strikes the perfect balance of functionality and style. With granite countertops, an induction stove, built-in wall oven and microwave, and a cold beverage fridge, this kitchen offers both beauty and convenience. A large island with seating for six and a Butlers pantry add to the elegance and practicality. The kitchen also provides a walk-out to a charming 3-season enclosed porch with stylish ceiling fans, offering plenty of space to relax while overlooking the fenced-in yard. The kitchen overlooks the main floor family room, which is highlighted by a cozy gas fireplace. Upstairs, the smart design continues with a primary bedroom featuring hardwood floors, a spacious walk-in closet, and an ensuite with heated floors, an oversized shower, double sinks, and ample counter space. The upper level also includes extra closet space, a generously sized laundry room, two more bedrooms, and a 4-piece bathroom. The finished lower level adds even more to this stunning home, with a fourth bedroom, a third full bathroom, a rec room with an electric fireplace, and additional storage space. This home is a must-see and is just a short walk from picturesque Logie Park, which offers year-round activities for children and families!
Property Details
Size
Parking
Lot
Build
Heating & Cooling
Utilities
Ownership Details
Ownership
Taxes
Source
Listing Brokerage
Book A Private Showing
For Sale Nearby
Sold Nearby

- 3
- 3

- 3
- 3

- 4
- 3

- 1,500 - 2,000 Sq. Ft.
- 4
- 4

- 1,100 - 1,500 Sq. Ft.
- 3
- 2

- 3
- 2

- 1,100 - 1,500 Sq. Ft.
- 3
- 3

- 2,000 - 2,500 Sq. Ft.
- 4
- 3
Listing information provided in part by the Toronto Regional Real Estate Board for personal, non-commercial use by viewers of this site and may not be reproduced or redistributed. Copyright © TRREB. All rights reserved.
Information is deemed reliable but is not guaranteed accurate by TRREB®. The information provided herein must only be used by consumers that have a bona fide interest in the purchase, sale, or lease of real estate.







