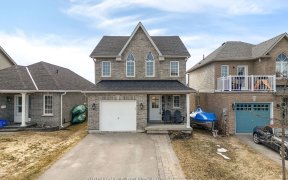
17 Logan Ln
Logan Ln, Rural Ops, Kawartha Lakes, ON, K9V 5Y2



Welcome to your dream home! This stunning raised bungalow built in 2014, backs onto the 8th hole of the Lindsay Golf and Country Club- WOW! Enjoy serene mornings from your composite deck, located directly off the main floor, OPEN CONCEPT living, kitchen and dining areas.Featuring 2 plus 1 bedrooms, and three bathrooms. The primary bedroom... Show More
Welcome to your dream home! This stunning raised bungalow built in 2014, backs onto the 8th hole of the Lindsay Golf and Country Club- WOW! Enjoy serene mornings from your composite deck, located directly off the main floor, OPEN CONCEPT living, kitchen and dining areas.Featuring 2 plus 1 bedrooms, and three bathrooms. The primary bedroom being located on the main floor with a fully renovated ensuite with a WALK IN SHOWER, heated flooring, and a whirlpool bathtub.The FULLY ACCESSIBLE design includes chair lifts, extra-wide doors and a garage lift. The basement walk-out adds versatility, perfect for entertaining or additional living space.With a double car garage, ample storage, and a new roof in 2024, practicality meets style. There is a gas BBQ hook-up, gas stove and gas fireplace to enhance your living experiences, lets not forget about the front COVERED PORCH!Located in a HIGHLY desirable neighborhood, this home offers luxury, comfort, accessibility AND convenience. Dont miss the chance to make this exceptional property your own! **EXTRAS** See brochure button!
Property Details
Size
Parking
Lot
Build
Heating & Cooling
Utilities
Ownership Details
Ownership
Taxes
Source
Listing Brokerage
Book A Private Showing
For Sale Nearby
Sold Nearby

- 4
- 3

- 3
- 3

- 3
- 3

- 1,100 - 1,500 Sq. Ft.
- 3
- 3

- 2,000 - 2,500 Sq. Ft.
- 4
- 3

- 4
- 3

- 1,500 - 2,000 Sq. Ft.
- 4
- 4

- 3
- 2
Listing information provided in part by the Toronto Regional Real Estate Board for personal, non-commercial use by viewers of this site and may not be reproduced or redistributed. Copyright © TRREB. All rights reserved.
Information is deemed reliable but is not guaranteed accurate by TRREB®. The information provided herein must only be used by consumers that have a bona fide interest in the purchase, sale, or lease of real estate.







