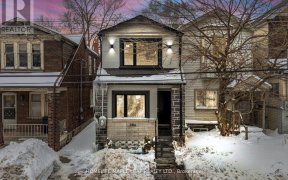


**Stunning 4+1 Br, 3 Bath Home Ideally Situated On Quiet Street Nestled Between Trendy Leslieville & The Beaches** Wide 27ft Lot W/Rare Private Drive & Detached Garage **Open Concept Main Floor Features Sunroom W/O To Tranquil Backyard Oasis Including Oversized Deck** Boasts Hardwood Floors Throughout * Generously Sized Principal Rooms &...
**Stunning 4+1 Br, 3 Bath Home Ideally Situated On Quiet Street Nestled Between Trendy Leslieville & The Beaches** Wide 27ft Lot W/Rare Private Drive & Detached Garage **Open Concept Main Floor Features Sunroom W/O To Tranquil Backyard Oasis Including Oversized Deck** Boasts Hardwood Floors Throughout * Generously Sized Principal Rooms & Abundance Of Natural Light * Fully Renovated Chef's Kitchen W/Breakfast Bar * High Ceiling Basement W/Separate Entry & **Income Potential/ In-Law/ Nanny Suite** Steps To Amenities Including Gerrard & Danforth Shops/Restaurants, Transit, Daycares & Direct Path To Beautiful Monarch Park W/Pool, Ice Rink, Playground & Dog Park Private 6 Car Parking, Modern Kitchen W/S/S Appliances, Granite Counter, Centre Island, Wine Cooler. Basement - Stove, Range Hood, Fridge, Washer & Dryer, Owned Boiler & Central HVAC
Property Details
Size
Parking
Build
Heating & Cooling
Utilities
Rooms
Living
11′1″ x 20′2″
Dining
10′0″ x 14′9″
Kitchen
8′0″ x 16′0″
Breakfast
8′11″ x 10′2″
Prim Bdrm
11′1″ x 11′7″
2nd Br
7′6″ x 11′1″
Ownership Details
Ownership
Taxes
Source
Listing Brokerage
For Sale Nearby
Sold Nearby

- 3
- 1

- 5
- 3

- 3
- 2

- 1,500 - 2,000 Sq. Ft.
- 4
- 4

- 3
- 2

- 2
- 2

- 3
- 2

- 3
- 3
Listing information provided in part by the Toronto Regional Real Estate Board for personal, non-commercial use by viewers of this site and may not be reproduced or redistributed. Copyright © TRREB. All rights reserved.
Information is deemed reliable but is not guaranteed accurate by TRREB®. The information provided herein must only be used by consumers that have a bona fide interest in the purchase, sale, or lease of real estate.








