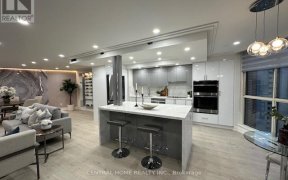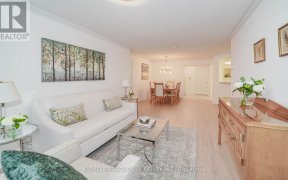


Tridels Classic on Skymark Drive: 2,325 Square-foot Luxury Condo offering 2 Bedrooms, Den, 2.5 Bathrooms, 2 Parking Spaces, 2 Large Covered Balconies with Beautiful South, West and North views!! The wide-open Living Space layout blends sophistication with functionality. Features of this Impressive Suite include: Wall to Wall and Floor to...
Tridels Classic on Skymark Drive: 2,325 Square-foot Luxury Condo offering 2 Bedrooms, Den, 2.5 Bathrooms, 2 Parking Spaces, 2 Large Covered Balconies with Beautiful South, West and North views!! The wide-open Living Space layout blends sophistication with functionality. Features of this Impressive Suite include: Wall to Wall and Floor to Ceiling Windows with Expansive and Serene Views, a private Study/Den, Built-in Cabinets & Shelving, Large Eat-in Kitchen with a walk-out to Balcony and a Walk-in Pantry! Large Primary Bedroom Retreat boasting a large 6-pc Ensuite Bathroom, a Walk-in Closet plus 2 other Double Closets and a Walk-out to the Balcony!This Classic on Skymark offers Lifestyle Facilities that are hard to match. These Amenities include: 24 Hour Concierge, Indoor &Outdoor Pools, Pickle Ball, Tennis Courts, Gym, BBQS, Hot Tub, Library, Party Rm, Beautiful Landscaping and Lots of Guest Parking. This Gem that must be seen!
Property Details
Size
Parking
Condo
Condo Amenities
Build
Heating & Cooling
Rooms
Living
20′0″ x 21′7″
Dining
12′6″ x 21′7″
Family
10′6″ x 16′0″
Kitchen
8′6″ x 13′1″
Breakfast
11′3″ x 13′1″
Prim Bdrm
11′10″ x 20′0″
Ownership Details
Ownership
Condo Policies
Taxes
Condo Fee
Source
Listing Brokerage
For Sale Nearby
Sold Nearby

- 2
- 3

- 2
- 2

- 2
- 2

- 1,400 - 1,599 Sq. Ft.
- 1
- 2

- 2
- 2

- 2,250 - 2,499 Sq. Ft.
- 2
- 3

- 2
- 3

- 2,000 - 2,249 Sq. Ft.
- 2
- 2
Listing information provided in part by the Toronto Regional Real Estate Board for personal, non-commercial use by viewers of this site and may not be reproduced or redistributed. Copyright © TRREB. All rights reserved.
Information is deemed reliable but is not guaranteed accurate by TRREB®. The information provided herein must only be used by consumers that have a bona fide interest in the purchase, sale, or lease of real estate.








