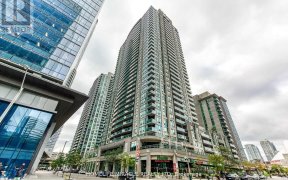
2702 - 30 Grand Trunk Crescent
Grand Trunk Crescent, Downtown Toronto, Toronto, ON, M5J 3A4



Discover city living that balances excitement with comfort in this spacious corner suite at 30 Grand Trunk Cres #2702. Boasting 2 bedrooms, 2 full bathrooms, and floor-to-ceiling windows with southwest views of Lake Ontario, the CN Tower, and Rogers Centre, this nearly 900 sq ft unit is filled with natural light and urban charm. Recently...
Discover city living that balances excitement with comfort in this spacious corner suite at 30 Grand Trunk Cres #2702. Boasting 2 bedrooms, 2 full bathrooms, and floor-to-ceiling windows with southwest views of Lake Ontario, the CN Tower, and Rogers Centre, this nearly 900 sq ft unit is filled with natural light and urban charm. Recently updated with new flooring, fresh paint, and professionally refinished kitchen cabinetry, its move-in ready. Perfect for young families, this suite is minutes from Jean Lumb Elementary School and offers easy access to Union Station, Scotiabank Arena, and the PATH. The pet-friendly building is close to the waterfront, ideal for long walks with your dog. Residents enjoy amenities for all ages, including an indoor pool, hot tub, sauna, and gym. One parking spot and locker are included. Whether you're a family, pet lover, or professional, this condo delivers the best of Toronto living in style. Include: S/S Fridge, S/S Stove, S/S B/I Microwave Range Hood, S/S B/I Dishwasher, StackedWasher & Dryer, All Elf's & Vertical blinds Please Note Maintenance Fees Are All Inclusive!
Property Details
Size
Parking
Condo
Condo Amenities
Build
Heating & Cooling
Rooms
Living
9′6″ x 16′4″
Dining
8′6″ x 7′10″
Kitchen
8′6″ x 7′10″
Prim Bdrm
14′5″ x 10′2″
2nd Br
10′2″ x 9′10″
Ownership Details
Ownership
Condo Policies
Taxes
Condo Fee
Source
Listing Brokerage
For Sale Nearby
Sold Nearby

- 600 - 699 Sq. Ft.
- 1
- 1

- 2
- 2

- 1
- 1


- 2
- 1

- 1
- 1

- 800 - 899 Sq. Ft.
- 2
- 2

- 600 - 699 Sq. Ft.
- 1
- 1
Listing information provided in part by the Toronto Regional Real Estate Board for personal, non-commercial use by viewers of this site and may not be reproduced or redistributed. Copyright © TRREB. All rights reserved.
Information is deemed reliable but is not guaranteed accurate by TRREB®. The information provided herein must only be used by consumers that have a bona fide interest in the purchase, sale, or lease of real estate.







