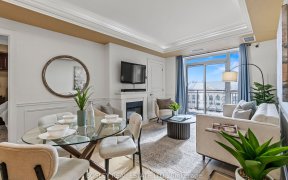


*Truly Spectacular 5+2 Bedrooms 8 Wshrms Luxurious Custom Build Home*Top Quality Details Finished To Perfection, Majestically Soaring Ceiling (12' Ceilings In Main & 9' Ceilings In 2nd & Bsmt, 25' Hallway Ceiling), Hardwood Flooring Thru-Out, Thermal Windows, Walnut Library, Gourmet Kitchen w/Marble Countertop, Pantry, Panelled Fridge &...
*Truly Spectacular 5+2 Bedrooms 8 Wshrms Luxurious Custom Build Home*Top Quality Details Finished To Perfection, Majestically Soaring Ceiling (12' Ceilings In Main & 9' Ceilings In 2nd & Bsmt, 25' Hallway Ceiling), Hardwood Flooring Thru-Out, Thermal Windows, Walnut Library, Gourmet Kitchen w/Marble Countertop, Pantry, Panelled Fridge & Freezer, Wall Unit Steamer Oven, Sub Zero & Wolf Appliances, Pot Lights, 4 Skylights, Alarm System & 6 Cameras, Smart Control Panel*Heated Master Bdrm W/5Pc Bath, Sauna, Make Up Desk, Huge W/I Closet*Finished Walk-Out Basement with Heated Floor, Entertaining Recreation Room, Theater, Wet Bar, Wine Cooler & Extra Bedroom*Fully Fenced Yard*Indoor Access To Double Garage*Interlock Sideway & Driveway*Gracious Flow & Stunning/Exquisite Interior Finishing*Luxury Lifestyle & Living At Its Finest*Located In Earl Haig School District, Walking Distance To Wonderful Bayview Village Mall-Shopping/Ravine-Park & Bayview Subway Station*Close To Hwy(401/404)*Must See! Elfs, Window Coverings, Brdlm W/L, Sub Zero Fridge, Wolf Gas Stove & Cook Top, 2(Washers, Dryers, Hi-Eff Furnaces, Power Humidifiers, EAC), B/I(Wolf Oven, Dishwasher, Wolf Microwave), Cac, E.Thermostat, 200amp Circuit Breaker, Sprinkler Sys
Property Details
Size
Parking
Build
Heating & Cooling
Utilities
Rooms
Living
15′10″ x 29′9″
Dining
15′10″ x 29′9″
Kitchen
12′4″ x 23′9″
Family
16′7″ x 17′1″
Library
13′3″ x 16′11″
Den
9′11″ x 10′2″
Ownership Details
Ownership
Taxes
Source
Listing Brokerage
For Sale Nearby

- 1,000 - 1,199 Sq. Ft.
- 3
- 3

- 1,000 - 1,199 Sq. Ft.
- 3
- 3

- 0 - 499 Sq. Ft.
- 1
- 1
Sold Nearby

- 1000 Sq. Ft.
- 5
- 3

- 2,000 - 2,500 Sq. Ft.
- 4
- 3

- 3
- 3

- 6
- 4

- 4
- 3

- 2
- 2

- 800 - 899 Sq. Ft.
- 2
- 2

- 700 - 799 Sq. Ft.
- 1
- 2
Listing information provided in part by the Toronto Regional Real Estate Board for personal, non-commercial use by viewers of this site and may not be reproduced or redistributed. Copyright © TRREB. All rights reserved.
Information is deemed reliable but is not guaranteed accurate by TRREB®. The information provided herein must only be used by consumers that have a bona fide interest in the purchase, sale, or lease of real estate.





