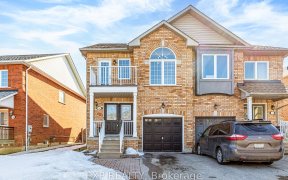


Stunning & Spacious 4 Bdrm Detached Home In The Heart Of Vellore Village. 9 Ft Ceiling. Spent $$$ On Upgrades: Hardwood Flr Thru-Out, Crown Moulding On Main, Lots Of Pot Lights. Gourmet Kitchen Features S/S Appliances, Granite C-Tops & Backsplash. Granite Counters For All Baths. Finished Bsmt W/Rec Room & In-Law Suite. Professionally...
Stunning & Spacious 4 Bdrm Detached Home In The Heart Of Vellore Village. 9 Ft Ceiling. Spent $$$ On Upgrades: Hardwood Flr Thru-Out, Crown Moulding On Main, Lots Of Pot Lights. Gourmet Kitchen Features S/S Appliances, Granite C-Tops & Backsplash. Granite Counters For All Baths. Finished Bsmt W/Rec Room & In-Law Suite. Professionally Landscaped Front & Back Yard W/Interlocking & Gazebo. All Existing Appliances: S/S Fridge, S/S Stove, Microwave Hood, B/I Dishwasher, Washer & Dryer. All Electronic Light Fixtures.
Property Details
Size
Parking
Rooms
Living
10′0″ x 19′4″
Dining
10′0″ x 19′4″
Family
11′11″ x 15′5″
Kitchen
10′11″ x 20′5″
Prim Bdrm
12′1″ x 18′4″
2nd Br
10′11″ x 17′4″
Ownership Details
Ownership
Taxes
Source
Listing Brokerage
For Sale Nearby
Sold Nearby

- 2700 Sq. Ft.
- 3
- 3

- 3
- 4

- 4
- 4

- 1,500 - 2,000 Sq. Ft.
- 4
- 4

- 4
- 3

- 3
- 4

- 3
- 3

- 1,500 - 2,000 Sq. Ft.
- 4
- 3
Listing information provided in part by the Toronto Regional Real Estate Board for personal, non-commercial use by viewers of this site and may not be reproduced or redistributed. Copyright © TRREB. All rights reserved.
Information is deemed reliable but is not guaranteed accurate by TRREB®. The information provided herein must only be used by consumers that have a bona fide interest in the purchase, sale, or lease of real estate.








