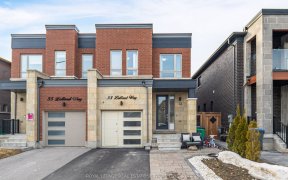


Discover This Modern Style 4 Bedrooms Semi-Detached Approx.. 1950 Sq Ft. Nestled In one of The Brampton's Most Coveted West Field Community Just 4 Years Old. The main floor welcomes you with a warm and inviting Great Room with cozy Wall Mounted Gas Fireplace, ideal for family gatherings. Upgraded Premium 5 inch Wide Engineered Hardwood...
Discover This Modern Style 4 Bedrooms Semi-Detached Approx.. 1950 Sq Ft. Nestled In one of The Brampton's Most Coveted West Field Community Just 4 Years Old. The main floor welcomes you with a warm and inviting Great Room with cozy Wall Mounted Gas Fireplace, ideal for family gatherings. Upgraded Premium 5 inch Wide Engineered Hardwood Floor Throughout. Built-in Ceiling And Wall Surround Sound System With 4 Speakers. Oak Stairs With Wrought Iron Spindles. The Modern Kitchen is A Culinary Masterpiece Featuring A Stylish Breakfast bar , Quartz Counter Tops, Extended Marble Backsplash and High End Kitchen-Aid Appliances seamlessly connecting to the Breakfast Area, which also embraces the open concept design, perfect for casual dining. Upstairs, The Primary Bedroom offers a Peaceful retreat with hardwood floors, a walk-in closet, and a luxurious 5 Piece Ensuite with A free Standing Tub. All Other 3 bedrooms Are bright and inviting, featuring large windows that flood the rooms with natural light. Convenient Second Floor laundry. Enjoy The Outdoor Oasis With meticulously Maintained Lawn with Firepit. This Home is ideally located close to Park, big box stores, and Highway 407, offering convenience and accessibility for your everyday needs. A Must See! 50 Amp Electric Car Charger in garage, Ecobee Smart Thermostat, Smart Front Door, Alarm System, Smart Garage Door Opener. Central Humidifier System
Property Details
Size
Parking
Build
Heating & Cooling
Utilities
Rooms
Great Rm
12′9″ x 18′9″
Kitchen
13′4″ x 9′2″
Breakfast
12′11″ x 9′7″
Prim Bdrm
15′1″ x 12′8″
2nd Br
14′9″ x 8′11″
3rd Br
10′11″ x 8′11″
Ownership Details
Ownership
Taxes
Source
Listing Brokerage
For Sale Nearby
Sold Nearby

- 4
- 3

- 4
- 3

- 2,500 - 3,000 Sq. Ft.
- 4
- 4

- 2,500 - 3,000 Sq. Ft.
- 4
- 4

- 2,000 - 2,500 Sq. Ft.
- 5
- 4

- 1,500 - 2,000 Sq. Ft.
- 4
- 3

- 1,500 - 2,000 Sq. Ft.
- 4
- 3

- 4
- 3
Listing information provided in part by the Toronto Regional Real Estate Board for personal, non-commercial use by viewers of this site and may not be reproduced or redistributed. Copyright © TRREB. All rights reserved.
Information is deemed reliable but is not guaranteed accurate by TRREB®. The information provided herein must only be used by consumers that have a bona fide interest in the purchase, sale, or lease of real estate.








