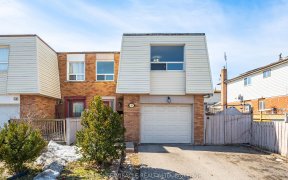


This Well Maintained Detached Raised Bungalow Situated On A Beautiful 73' Corner Lot Features 3 Spacious Bedrooms, Separate Living & Dining Room With Hardwood Floors, Eat-In Kitchen With Granite Counter Tops & Walk Out To A Deck. Remodeled Main Floor Washroom. Finished Basement With One Bedroom, Rec Room With Woodstove, 3Pc Washroom And...
This Well Maintained Detached Raised Bungalow Situated On A Beautiful 73' Corner Lot Features 3 Spacious Bedrooms, Separate Living & Dining Room With Hardwood Floors, Eat-In Kitchen With Granite Counter Tops & Walk Out To A Deck. Remodeled Main Floor Washroom. Finished Basement With One Bedroom, Rec Room With Woodstove, 3Pc Washroom And Separate Entrance Through Garage. Updated Windows, Roof Shingles, Furnace & A/C. All Existing Elf, Window Coverings, Fridge, Stove, B/I Dishwasher, Washer, Dryer, Central A/C, Woodstove In Basement, Electric Garage Door Opener, 5 Security Cameras.
Property Details
Size
Parking
Build
Heating & Cooling
Utilities
Rooms
Living
13′9″ x 16′6″
Dining
10′8″ x 11′3″
Kitchen
10′6″ x 11′9″
Prim Bdrm
10′4″ x 12′9″
2nd Br
10′4″ x 12′0″
3rd Br
9′5″ x 10′2″
Ownership Details
Ownership
Taxes
Source
Listing Brokerage
For Sale Nearby
Sold Nearby

- 5
- 2

- 6
- 4

- 6
- 3

- 5
- 4

- 6
- 4

- 5
- 2

- 1,500 - 2,000 Sq. Ft.
- 4
- 2

- 4
- 3
Listing information provided in part by the Toronto Regional Real Estate Board for personal, non-commercial use by viewers of this site and may not be reproduced or redistributed. Copyright © TRREB. All rights reserved.
Information is deemed reliable but is not guaranteed accurate by TRREB®. The information provided herein must only be used by consumers that have a bona fide interest in the purchase, sale, or lease of real estate.








