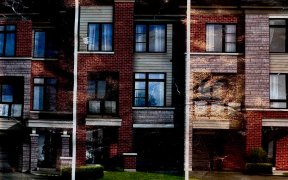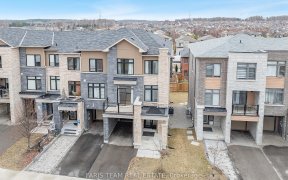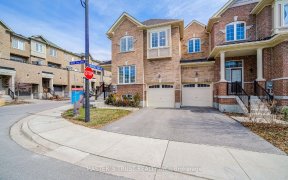


Stunning and Meticulously Designed Freehold Townhome in a Newly Developed Sought-After Area at Yonge& Davis. This Spacious 3-bedroom residence, spanning over 1600 Square Feet Features a Functional Floorplan & Oversized Windows With A Walk-Out Terrace. The Open-Concept Main Floor is Perfect for Entertaining, While the Ground Floor Offers...
Stunning and Meticulously Designed Freehold Townhome in a Newly Developed Sought-After Area at Yonge& Davis. This Spacious 3-bedroom residence, spanning over 1600 Square Feet Features a Functional Floorplan & Oversized Windows With A Walk-Out Terrace. The Open-Concept Main Floor is Perfect for Entertaining, While the Ground Floor Offers Versatility as a Family Room, Office, Gym, or Kids Play Area. Avoid The Inclement Weather with a Direct Entry From the Private 1 Car Garage and Partially Covered 2 Car Driveway. Close to Many Amenities Including Alexander Muir Public School, Upper Canada Mall, Restaurants, Parks, Trails, Public Transit, Newmarket Go Station & More! S/S Stove, S/S Rangehood, S/S Fridge, S/S B/I Dishwasher, All Existing Light Fixtures, Washer &Dryer, New Zebra Blinds
Property Details
Size
Parking
Build
Heating & Cooling
Utilities
Rooms
Family
8′9″ x 14′0″
Living
9′11″ x 20′12″
Dining
10′0″ x 20′12″
Kitchen
8′11″ x 13′5″
3rd Br
8′11″ x 12′11″
Prim Bdrm
10′0″ x 14′11″
Ownership Details
Ownership
Taxes
Source
Listing Brokerage
For Sale Nearby
Sold Nearby

- 1,500 - 2,000 Sq. Ft.
- 5
- 3

- 1,500 - 2,000 Sq. Ft.
- 3
- 3

- 3
- 3

- 1340 Sq. Ft.
- 3
- 3

- 1,500 - 2,000 Sq. Ft.
- 3
- 3

- 3
- 3

- 1,100 - 1,500 Sq. Ft.
- 3
- 3

- 3
- 3
Listing information provided in part by the Toronto Regional Real Estate Board for personal, non-commercial use by viewers of this site and may not be reproduced or redistributed. Copyright © TRREB. All rights reserved.
Information is deemed reliable but is not guaranteed accurate by TRREB®. The information provided herein must only be used by consumers that have a bona fide interest in the purchase, sale, or lease of real estate.








