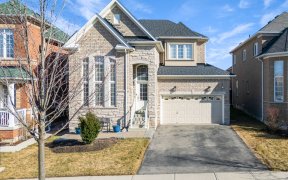
27 Amaranth Crescent
Amaranth Crescent, Northwest Sandalwood Parkway, Brampton, ON, L7A 0L7



Absolutely Stunning Semi W/ 3+1 Bed & 4 Bath. This Smart Home Features 9' Ceiling On Main, Sep Living, Dining + Family Room W/ Soaring 18' Ceiling {Open To Above}, Hardwood Floors Throughout, Porcelain Tiles, Open Concept Kitchen W/ Upgraded Cabinets & Quartz Countertops, Breakfast Area W/ W/O To Finely Finished Backyard With Techo-Bloc...
Absolutely Stunning Semi W/ 3+1 Bed & 4 Bath. This Smart Home Features 9' Ceiling On Main, Sep Living, Dining + Family Room W/ Soaring 18' Ceiling {Open To Above}, Hardwood Floors Throughout, Porcelain Tiles, Open Concept Kitchen W/ Upgraded Cabinets & Quartz Countertops, Breakfast Area W/ W/O To Finely Finished Backyard With Techo-Bloc Stone! Master's Ensuite W/ Soaker Tub & Glass Shower. Finished Bsmt W/ Sep Ent {Rental Income Potential $1,200/Month} All S/S Appls, 2 Stove, 2 Fridge, Dishwasher, Washer & Dryer, All Window Coverings & Elf's. Smart Switches And Pot Lights Throughout! Brand New Professionally Finished Basement W/ Permit. Too Many Upgrades To Mention! Shows 10++
Property Details
Size
Parking
Build
Rooms
Living
Living Room
Dining
Dining Room
Family
Family Room
Kitchen
Kitchen
Breakfast
Other
Prim Bdrm
Primary Bedroom
Ownership Details
Ownership
Taxes
Source
Listing Brokerage
For Sale Nearby
Sold Nearby

- 2,000 - 2,500 Sq. Ft.
- 3
- 4

- 1,500 - 2,000 Sq. Ft.
- 4
- 4

- 1,500 - 2,000 Sq. Ft.
- 3
- 4

- 2,000 - 2,500 Sq. Ft.
- 4
- 3

- 5
- 4

- 2,000 - 2,500 Sq. Ft.
- 3
- 3

- 3
- 3

- 3
- 4
Listing information provided in part by the Toronto Regional Real Estate Board for personal, non-commercial use by viewers of this site and may not be reproduced or redistributed. Copyright © TRREB. All rights reserved.
Information is deemed reliable but is not guaranteed accurate by TRREB®. The information provided herein must only be used by consumers that have a bona fide interest in the purchase, sale, or lease of real estate.







