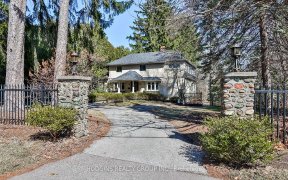
267 Kenollie Ave
Kenollie Ave, Mineola, Mississauga, ON, L5G 2J1



State Of The Art Design & Craftsmanship Characterize This Spectacular Custom Built West Mineola Home. Renod By Gogo Designs & Custom Millwork By Line To Line Millwork. Completely Remodelled Main Flr Open Concept, Floor-To-Ceiling Windows & Fireplace. A True Chef Inspired Dream Kitch W/High End Appls, Main Flr Office. Primary Bdrm Retreat...
State Of The Art Design & Craftsmanship Characterize This Spectacular Custom Built West Mineola Home. Renod By Gogo Designs & Custom Millwork By Line To Line Millwork. Completely Remodelled Main Flr Open Concept, Floor-To-Ceiling Windows & Fireplace. A True Chef Inspired Dream Kitch W/High End Appls, Main Flr Office. Primary Bdrm Retreat W/ W/I Closet & 5Pce Ensuite. All 3 Bdrms W/ Ensuites, Lower Lvl W/ 2nd Office (Can Be Converted To Bdrm), Gym & Sep Entr. Radiant Heated Flrs Throughout The Whole House.Perfect Outdoor Private Oasis W/ Salt Water Pool,Outdoor Kitchen & Hot Tub.Well Built Home Located In Private Treed Setting.Close Proximity To Qew,Go,Highly Ranked Schools & Waterfront.
Property Details
Size
Parking
Build
Rooms
Living
18′8″ x 28′6″
Dining
12′0″ x 27′4″
Kitchen
14′9″ x 20′10″
Breakfast
11′8″ x 11′8″
Office
11′8″ x 12′11″
Prim Bdrm
14′4″ x 21′7″
Ownership Details
Ownership
Taxes
Source
Listing Brokerage
For Sale Nearby
Sold Nearby

- 3,500 - 5,000 Sq. Ft.
- 5
- 7

- 1,500 - 2,000 Sq. Ft.
- 4
- 3

- 4
- 3

- 5
- 5

- 6300 Sq. Ft.
- 5
- 4

- 5
- 7

- 5000 Sq. Ft.
- 5
- 5

- 5
- 7
Listing information provided in part by the Toronto Regional Real Estate Board for personal, non-commercial use by viewers of this site and may not be reproduced or redistributed. Copyright © TRREB. All rights reserved.
Information is deemed reliable but is not guaranteed accurate by TRREB®. The information provided herein must only be used by consumers that have a bona fide interest in the purchase, sale, or lease of real estate.







