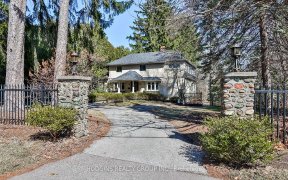
1299 Stavebank Rd
Stavebank Rd, Mineola, Mississauga, ON, L5G 2V1



Coveted 'Mineola West' neighbourhood within the prestigious Kenollie (300 metres) school district. Perfect combination of prime location and exceptional opportunity. Quiet neighbourhood with mature trees in your front and back yard. Huge lot with potential for rebuilding a bigger home or additional living space. All amenities nearby. ... Show More
Coveted 'Mineola West' neighbourhood within the prestigious Kenollie (300 metres) school district. Perfect combination of prime location and exceptional opportunity. Quiet neighbourhood with mature trees in your front and back yard. Huge lot with potential for rebuilding a bigger home or additional living space. All amenities nearby. Walking distance to Port Credit village, GO Station, river access, shops and restaurants, and LRT currently being built on Hurontario. 5 min drive to QEW. 3 bedrooms on 2nd fl. Mstr bd ensuite w heated floor and a walk-in closet. Main floor living room w/ two walkouts to raised deck. Glass back-splash in kitchen. Finished walkout basement w patio in the back. Engineered hardwood flooring on main floor. Two bdrm with hardwood flooring. Roof shingles replaced in 2018. 6 car driveway plus 1 garage parking. No survey from seller. Other schools nearby Queen Elizabeth Sr. Public School and Port Credit Secondary School and Mentor College.
Property Details
Size
Parking
Lot
Build
Heating & Cooling
Utilities
Ownership Details
Ownership
Taxes
Source
Listing Brokerage
Book A Private Showing
For Sale Nearby
Sold Nearby

- 3400 Sq. Ft.
- 4
- 4

- 3
- 2

- 1,500 - 2,000 Sq. Ft.
- 4
- 3

- 1,500 - 2,000 Sq. Ft.
- 4
- 3

- 3
- 2

- 5
- 5

- 3400 Sq. Ft.
- 5
- 4

- 3,000 - 3,500 Sq. Ft.
- 5
- 4
Listing information provided in part by the Toronto Regional Real Estate Board for personal, non-commercial use by viewers of this site and may not be reproduced or redistributed. Copyright © TRREB. All rights reserved.
Information is deemed reliable but is not guaranteed accurate by TRREB®. The information provided herein must only be used by consumers that have a bona fide interest in the purchase, sale, or lease of real estate.







