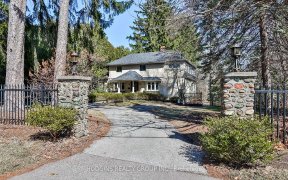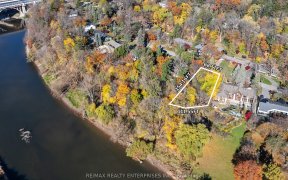
1420 Stavebank Rd
Stavebank Rd, Mineola, Mississauga, ON, L5G 2V3



Located in the highly sought-after Mineola neighbourhood, 1420 Stavebank Rd. offers an exceptional opportunity to own a true masterpiece. Set on a sprawling 1.67-acre lot with 264 feet of private river frontage, this fully renovated estate spans over 18,000 sq. ft. of luxurious living space, featuring 7 bedrooms and 12 bathrooms. Designed... Show More
Located in the highly sought-after Mineola neighbourhood, 1420 Stavebank Rd. offers an exceptional opportunity to own a true masterpiece. Set on a sprawling 1.67-acre lot with 264 feet of private river frontage, this fully renovated estate spans over 18,000 sq. ft. of luxurious living space, featuring 7 bedrooms and 12 bathrooms. Designed for both relaxation and entertainment, this home boasts a grand indoor pool with a spa and waterfall, an indoor golf simulator, an outdoor putting green, and a four-season cabana. The property also offers a heated circular driveway, fully gated entry, and parking for up to 20 vehicles, ensuring both privacy and convenience. The grand 23.5-ft foyer, with its custom Murano glass chandelier and gleaming porcelain floors, leads to expansive living areas flooded with natural light. The chef-inspired kitchen and spacious family room are perfect for entertaining, while French doors open to a private stone patio overlooking the tranquil Credit River. In addition, an adjacent lot with a 68-foot frontage is included, offering an excellent opportunity for the construction of a coach house, guest accommodations, or potential severance for future development. A stones throw away, Port Credits vibrant waterfront, top-tier amenities, and close-knit community add to the allure of this prestigious location. With its unmatched luxury and prime setting, 1420 Stavebank Rd. is a rare opportunity to own an estate of this calibre in one of Mississauga's most desirable neighbourhoods.
Additional Media
View Additional Media
Property Details
Size
Parking
Lot
Build
Heating & Cooling
Utilities
Ownership Details
Ownership
Taxes
Source
Listing Brokerage
Book A Private Showing
For Sale Nearby
Sold Nearby

- 5
- 6

- 5
- 5

- 5
- 5

- 3,500 - 5,000 Sq. Ft.
- 5
- 7

- 3,500 - 5,000 Sq. Ft.
- 5
- 7

- 4
- 3

- 5
- 4

- 1,500 - 2,000 Sq. Ft.
- 3
- 2
Listing information provided in part by the Toronto Regional Real Estate Board for personal, non-commercial use by viewers of this site and may not be reproduced or redistributed. Copyright © TRREB. All rights reserved.
Information is deemed reliable but is not guaranteed accurate by TRREB®. The information provided herein must only be used by consumers that have a bona fide interest in the purchase, sale, or lease of real estate.







