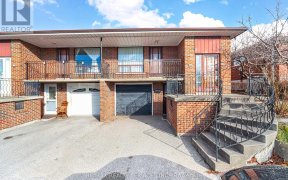
266 Grandravine Dr
Grandravine Dr, North York, Toronto, ON, M3N 1J3



*Investment Property*! Bungalow-Raised Excellent Property For An Investor Or First Time Buyer Great Home With 3 Bedrooms. Family Friendly Neighbourhood. This Property Has Great Potential! Make It Your Dream Home! Close To 401/400/407/409. Approx 15 Mins To Airport Or Yorkdale. Short Walk To Ttc. New Air Conditioner. New Furnace New Roof....
*Investment Property*! Bungalow-Raised Excellent Property For An Investor Or First Time Buyer Great Home With 3 Bedrooms. Family Friendly Neighbourhood. This Property Has Great Potential! Make It Your Dream Home! Close To 401/400/407/409. Approx 15 Mins To Airport Or Yorkdale. Short Walk To Ttc. New Air Conditioner. New Furnace New Roof.
Property Details
Size
Parking
Build
Heating & Cooling
Utilities
Rooms
Living
12′8″ x 17′1″
Dining
10′4″ x 8′9″
Kitchen
18′6″ x 10′10″
Prim Bdrm
10′11″ x 13′9″
2nd Br
10′6″ x 10′3″
3rd Br
9′10″ x 10′0″
Ownership Details
Ownership
Taxes
Source
Listing Brokerage
For Sale Nearby
Sold Nearby

- 6
- 2

- 3
- 2

- 3
- 2

- 4
- 2

- 5
- 3

- 5
- 2

- 1200 Sq. Ft.
- 4
- 2

- 3
- 2
Listing information provided in part by the Toronto Regional Real Estate Board for personal, non-commercial use by viewers of this site and may not be reproduced or redistributed. Copyright © TRREB. All rights reserved.
Information is deemed reliable but is not guaranteed accurate by TRREB®. The information provided herein must only be used by consumers that have a bona fide interest in the purchase, sale, or lease of real estate.







