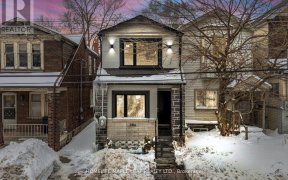


From the moment you enter through the front foyer of this shining three bedroom home it is more than welcoming with an abundance of natural light. Tucked b/w trendy Leslieville, the Beach and Danforth Village, this three bedroom open concept home features a very bright main floor with large picture window, hardwood flooring, and a handy...
From the moment you enter through the front foyer of this shining three bedroom home it is more than welcoming with an abundance of natural light. Tucked b/w trendy Leslieville, the Beach and Danforth Village, this three bedroom open concept home features a very bright main floor with large picture window, hardwood flooring, and a handy enclosed front porch entrance. A recently updated modern Eat-In Kitchen w/w/out to a lovely yard, where you will find a place to play, BBQ, relax or escape to the detached garage to perfect that summer golf swing. Bonus separate entrance to an unfinished basement, manifestly awaiting your personal touches. This home is ideally located steps to Gerrard and Danforth Shops, Cafes, Restaurants, Children's Daycare, TTC with a direct path to the bountiful and beautiful Monarch Park to enjoy many recreational pastimes; off-leash dog area, outdoor pool, outdoor ice rink, children's playground. Private Parking in detached garage on Lane North Fairford East Hiawatha, perhaps explore the possibility to build a Beautiful laneway garden suite or home office, speak to listing agent regarding Lanescape Property Report.
Property Details
Size
Parking
Build
Heating & Cooling
Utilities
Rooms
Foyer
13′2″ x 6′9″
Living
13′5″ x 12′3″
Dining
10′9″ x 10′11″
Kitchen
13′5″ x 16′4″
Br
13′7″ x 11′10″
2nd Br
8′4″ x 9′8″
Ownership Details
Ownership
Taxes
Source
Listing Brokerage
For Sale Nearby
Sold Nearby

- 3
- 2

- 5
- 3

- 5
- 3

- 2
- 2

- 3
- 4

- 3
- 1

- 3
- 2

- 1,500 - 2,000 Sq. Ft.
- 4
- 4
Listing information provided in part by the Toronto Regional Real Estate Board for personal, non-commercial use by viewers of this site and may not be reproduced or redistributed. Copyright © TRREB. All rights reserved.
Information is deemed reliable but is not guaranteed accurate by TRREB®. The information provided herein must only be used by consumers that have a bona fide interest in the purchase, sale, or lease of real estate.








