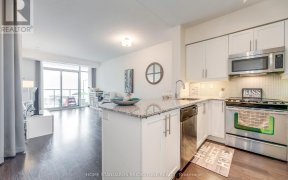
2610 - 125 Western Battery Rd
Western Battery Rd, West End, Toronto, ON, M6K 3R8



This stunning 2 bed + office, 2 bath corner unit spans 1,000 sqft indoors & features a breathtaking 700 sqft private wraparound terrace w/ unobstructed views to the south overlooking Lake Ontario & to the west facing sunsets! Imagine summer spent in sunshine on your jaw-dropping balcony w/ separate spaces for lounging, dining, BBQing &...
This stunning 2 bed + office, 2 bath corner unit spans 1,000 sqft indoors & features a breathtaking 700 sqft private wraparound terrace w/ unobstructed views to the south overlooking Lake Ontario & to the west facing sunsets! Imagine summer spent in sunshine on your jaw-dropping balcony w/ separate spaces for lounging, dining, BBQing & your flower beds. Be the home base for entertaining inside & out or relax & enjoy quiet evenings from the SW corner of the 26th floor gazing at sunsets. Inside, the open-concept layout includes 9 ft ceilings, a modern kitchen w/ full-size stainless steel appliances & expansive living & dining areas complemented by high-end finishes including motorized Hunter Douglas blinds along the floor-to-ceiling windows, making this condo a perfect urban retreat. The primary king-sized bedroom features a private ensuite & walk-in closet w/ custom built-ins. A generous proper 2nd bedroom w/ double closet + separate office allow for flexible work-from-home options. Fabulous amenities include 24 hr concierge, gym, party room, library, billiards room, visitor parking, terrace with veggie garden. Bonus 2 bike racks in your owned parking space! Elegant light fixtures, custom built-ins & gorgeous marble backsplash create a sophisticated residence. Liberty Village shops & restos at your feet + adjacent King St pedestrian bridge connects you to Bellwoods & TTC. Parking + locker!
Property Details
Size
Parking
Condo
Condo Amenities
Build
Heating & Cooling
Rooms
Foyer
Foyer
Living
12′2″ x 11′4″
Dining
12′2″ x 8′9″
Kitchen
8′4″ x 11′5″
Br
10′2″ x 10′7″
2nd Br
9′4″ x 10′7″
Ownership Details
Ownership
Condo Policies
Taxes
Condo Fee
Source
Listing Brokerage
For Sale Nearby
Sold Nearby

- 2
- 2

- 700 - 799 Sq. Ft.
- 1
- 2

- 600 - 699 Sq. Ft.
- 1
- 2

- 600 - 699 Sq. Ft.
- 1
- 2

- 2
- 2

- 2
- 2

- 500 - 599 Sq. Ft.
- 1
- 1

- 800 - 899 Sq. Ft.
- 2
- 2
Listing information provided in part by the Toronto Regional Real Estate Board for personal, non-commercial use by viewers of this site and may not be reproduced or redistributed. Copyright © TRREB. All rights reserved.
Information is deemed reliable but is not guaranteed accurate by TRREB®. The information provided herein must only be used by consumers that have a bona fide interest in the purchase, sale, or lease of real estate.







