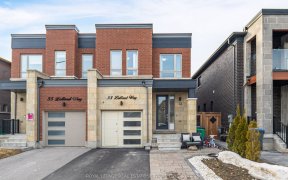
26 Lollard Wy
Lollard Wy, Brampton West, Brampton, ON, L6Y 0E4



Presenting a modern-style semi-detached residence nestled in one of Brampton's most coveted communities. This home showcases an inviting open-concept layout with hardwood flooring throughout with a modern kitchen. Boasting meticulous upkeep, the primary bedroom features a luxurious 5-piece ensuite complete with a double vanity and a...
Presenting a modern-style semi-detached residence nestled in one of Brampton's most coveted communities. This home showcases an inviting open-concept layout with hardwood flooring throughout with a modern kitchen. Boasting meticulous upkeep, the primary bedroom features a luxurious 5-piece ensuite complete with a double vanity and a spacious walk-in closet. Conveniently situated with easy access to a myriad of amenities including a plazas, transit options, schools, parks, highway 401 and 407.
Property Details
Size
Parking
Build
Heating & Cooling
Utilities
Rooms
Family
10′11″ x 18′8″
Living
13′1″ x 14′9″
Kitchen
12′9″ x 8′6″
Breakfast
10′9″ x 10′2″
Prim Bdrm
18′4″ x 12′8″
2nd Br
10′0″ x 10′9″
Ownership Details
Ownership
Taxes
Source
Listing Brokerage
For Sale Nearby
Sold Nearby

- 1,500 - 2,000 Sq. Ft.
- 4
- 3

- 1,500 - 2,000 Sq. Ft.
- 4
- 3

- 4
- 3

- 4
- 3

- 4
- 3

- 2,000 - 2,500 Sq. Ft.
- 5
- 4

- 4
- 4

- 2,000 - 2,500 Sq. Ft.
- 4
- 4
Listing information provided in part by the Toronto Regional Real Estate Board for personal, non-commercial use by viewers of this site and may not be reproduced or redistributed. Copyright © TRREB. All rights reserved.
Information is deemed reliable but is not guaranteed accurate by TRREB®. The information provided herein must only be used by consumers that have a bona fide interest in the purchase, sale, or lease of real estate.







