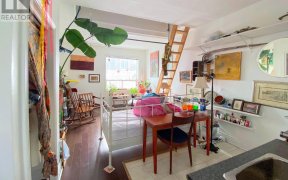
26 Henderson Ave
Henderson Ave, West End, Toronto, ON, M6J 2B8



Contemporary, Bright, & Spacious 3-Storey Home Located In The Heart Of Little Italy. Sophisticated Back To Brick Renovation. Full Remodel W/All Permits. Open Concept, Modern Lrg Principal Rooms W/Soaring Ceilings & Fabulous Natural Lighting, 2 Skylights, Wide Plank White Oak Flooring, Waterfall Stairs W/Glass Railings, Scavolini Chef's...
Contemporary, Bright, & Spacious 3-Storey Home Located In The Heart Of Little Italy. Sophisticated Back To Brick Renovation. Full Remodel W/All Permits. Open Concept, Modern Lrg Principal Rooms W/Soaring Ceilings & Fabulous Natural Lighting, 2 Skylights, Wide Plank White Oak Flooring, Waterfall Stairs W/Glass Railings, Scavolini Chef's Kitchen Perfect For Prep + Host, S/S Apples, Master W/A Private W/O Deck To Gorgeous View Of The City! Move In Perfect!! Legal Basement 1Br Unit On A Separate Meter With Top-Notch Finishes. Steps To College & Palmerston. Walk/Bike To Some Of The City's Finest Shops, Restaurants, Galleries, Schools, And Markets. A Must See!
Property Details
Size
Parking
Build
Rooms
Dining
6′1″ x 10′1″
Kitchen
9′1″ x 13′9″
Living
10′1″ x 12′1″
Powder Rm
Powder Room
2nd Br
9′1″ x 11′9″
3rd Br
11′9″ x 10′0″
Ownership Details
Ownership
Taxes
Source
Listing Brokerage
For Sale Nearby
Sold Nearby

- 7
- 5

- 4
- 3

- 3
- 2

- 5
- 3

- 1,100 - 1,500 Sq. Ft.
- 2
- 2

- 4
- 4

- 5
- 3

- 3
- 1
Listing information provided in part by the Toronto Regional Real Estate Board for personal, non-commercial use by viewers of this site and may not be reproduced or redistributed. Copyright © TRREB. All rights reserved.
Information is deemed reliable but is not guaranteed accurate by TRREB®. The information provided herein must only be used by consumers that have a bona fide interest in the purchase, sale, or lease of real estate.







