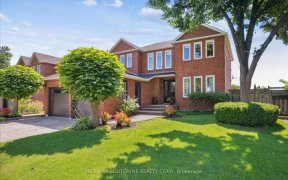
#26 - 1528 Lancaster Dr
Lancaster Dr, Central Oakville, Oakville, ON, L6H 2Z2



Amazing starter home in an excellent school district. Three large bedrooms with a finished basement and south facing backyard. Large primary bedroom and garage parking. Don't miss this one....
Amazing starter home in an excellent school district. Three large bedrooms with a finished basement and south facing backyard. Large primary bedroom and garage parking. Don't miss this one.
Property Details
Size
Parking
Condo
Build
Heating & Cooling
Rooms
Living
10′11″ x 18′0″
Dining
8′2″ x 9′6″
Kitchen
8′0″ x 8′0″
Prim Bdrm
12′5″ x 13′10″
Br
10′0″ x 12′6″
Br
10′0″ x 11′5″
Ownership Details
Ownership
Condo Policies
Taxes
Condo Fee
Source
Listing Brokerage
For Sale Nearby
Sold Nearby

- 3
- 2

- 1,200 - 1,399 Sq. Ft.
- 3
- 3

- 3
- 2

- 3
- 2

- 3
- 2

- 1,000 - 1,199 Sq. Ft.
- 3
- 2

- 1,000 - 1,199 Sq. Ft.
- 3
- 2

- 1,000 - 1,199 Sq. Ft.
- 3
- 2
Listing information provided in part by the Toronto Regional Real Estate Board for personal, non-commercial use by viewers of this site and may not be reproduced or redistributed. Copyright © TRREB. All rights reserved.
Information is deemed reliable but is not guaranteed accurate by TRREB®. The information provided herein must only be used by consumers that have a bona fide interest in the purchase, sale, or lease of real estate.






