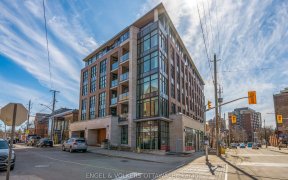


Located in vibrant Hintonburg, this stunning detached red brick home offers a perfect blend of classic charm & modern convenience. Boasting 4 bedrooms & 2 baths, it stands as a testament to timeless architecture & comfortable living. Main level features a welcoming foyer leading to a large living room & formal dining area, perfect for...
Located in vibrant Hintonburg, this stunning detached red brick home offers a perfect blend of classic charm & modern convenience. Boasting 4 bedrooms & 2 baths, it stands as a testament to timeless architecture & comfortable living. Main level features a welcoming foyer leading to a large living room & formal dining area, perfect for entertaining guests. The kitchen provides ample storage, modern appliances & breakfast nook. A home gym & full 3pc bath complete the spacious first level. Four generously sized bedrooms & a family rm offer comfort & privacy for the entire family or guests. A finished basement provides extra living space, ideal for a home office or rec room.The backyard, equipped with an above ground pool & trampoline, is perfect for summer BBQs & gatherings w friends & family. Relax on the front porch or explore the vibrant neighbourhood, this property represents a rare opportunity to own a piece of Ottawa's rich architectural history w all the comforts of modern living.
Property Details
Size
Parking
Lot
Build
Heating & Cooling
Utilities
Rooms
Living Rm
11′6″ x 11′4″
Sunroom
6′8″ x 9′0″
Dining Rm
11′6″ x 12′2″
Kitchen
16′10″ x 11′8″
Gym
12′2″ x 13′9″
Mud Rm
5′0″ x 15′0″
Ownership Details
Ownership
Taxes
Source
Listing Brokerage
For Sale Nearby
Sold Nearby

- 3
- 3

- 3
- 1

- 3
- 3

- 3
- 3

- 4
- 3

- 2
- 1

- 2
- 1

- 3
- 3
Listing information provided in part by the Ottawa Real Estate Board for personal, non-commercial use by viewers of this site and may not be reproduced or redistributed. Copyright © OREB. All rights reserved.
Information is deemed reliable but is not guaranteed accurate by OREB®. The information provided herein must only be used by consumers that have a bona fide interest in the purchase, sale, or lease of real estate.








