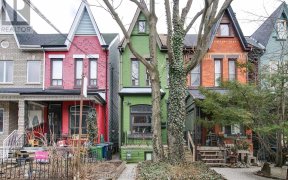


An incredible opportunity awaits just steps from the city's trendiest neighborhoods - Trinity Bellwoods, the Ossington strip, and Little Italy. This vibrant area is celebrated for its eclectic mix of restaurants, boutiques, art galleries, and a bustling Farmers Market, offering the ultimate urban lifestyle paired with rich cultural...
An incredible opportunity awaits just steps from the city's trendiest neighborhoods - Trinity Bellwoods, the Ossington strip, and Little Italy. This vibrant area is celebrated for its eclectic mix of restaurants, boutiques, art galleries, and a bustling Farmers Market, offering the ultimate urban lifestyle paired with rich cultural experiences. This property, steps to Trinity Bellwoods Park, is a unique investment opportunity featuring three renovated suites, each with charming details like exposed brick walls, high ceilings, wide plank flooring, in-suite laundry, and outdoor spaces. The upper-level three-bedroom unit can accommodate an owner/occupier and, stands out with its walk-out deck, offering privacy and serene views of the surrounding treetops. Renting these units will always be a breeze. Current total net income is $63,000 yearly with significant potential for growth as tenants vacate. See financials attached. Don't miss this rare opportunity! Sound insulation between main & 2nd floor. Seller and listing agent do not warrant retrofit status or legality of property.
Property Details
Size
Parking
Build
Heating & Cooling
Utilities
Rooms
Living
11′6″ x 14′6″
Kitchen
12′1″ x 14′0″
Prim Bdrm
10′6″ x 13′10″
Living
14′2″ x 14′6″
Br
11′5″ x 11′5″
Kitchen
8′3″ x 11′11″
Ownership Details
Ownership
Taxes
Source
Listing Brokerage
For Sale Nearby
Sold Nearby

- 2,000 - 2,500 Sq. Ft.
- 4
- 2

- 2,500 - 3,000 Sq. Ft.
- 4
- 4

- 2,000 - 2,500 Sq. Ft.
- 4
- 3

- 2,000 - 2,500 Sq. Ft.
- 5
- 4

- 1,500 - 2,000 Sq. Ft.
- 4
- 3

- 1,100 - 1,500 Sq. Ft.
- 4
- 2

- 2,500 - 3,000 Sq. Ft.
- 6
- 3

- 3
- 2
Listing information provided in part by the Toronto Regional Real Estate Board for personal, non-commercial use by viewers of this site and may not be reproduced or redistributed. Copyright © TRREB. All rights reserved.
Information is deemed reliable but is not guaranteed accurate by TRREB®. The information provided herein must only be used by consumers that have a bona fide interest in the purchase, sale, or lease of real estate.








