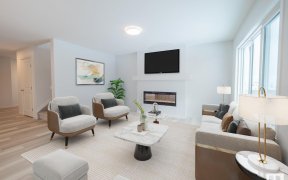
2520 206 St Nw
206 St NW, West Hendlay, Edmonton, AB, T6M 2P1



Immaculate walkout backing pond & steps to ravine! 9-ft ceilings & a modern Jayman, Elliott design. Luxury vinyl plank flooring leads you to the Kitchen; spacious walk-in pantry, S/S appliances, quartz counter tops, sleek white cabinetry, fabulous island for on the go or hosting company. Step outside onto the deck & enjoy the VIEW. Enjoy... Show More
Immaculate walkout backing pond & steps to ravine! 9-ft ceilings & a modern Jayman, Elliott design. Luxury vinyl plank flooring leads you to the Kitchen; spacious walk-in pantry, S/S appliances, quartz counter tops, sleek white cabinetry, fabulous island for on the go or hosting company. Step outside onto the deck & enjoy the VIEW. Enjoy sunsets from your couch thru wall to wall windows, highlighting the open concept living & dining room. Flex room is bright & makes a perfect home office. 2-pce bath & back entry with room for storage. Upstairs, the private primary bedroom awaits. Ensuite is beautifully finished & the walk-in closet is spacious & organized. Versatile bonus room on the upper level. 2 addl spacious bdrms & 5 pce bath with dual sinks. Convenient upper laundry. Walkout basement with 11.5-ft ceiling. This home is complete! Dbl attached garage, hot H20 on demand, SMART tech (incl wifi lights), 10 solar panels, electric car charger hookup, & custom blinds. Landscaped - HOME feels brand new! (id:54626)
Property Details
Size
Parking
Build
Heating & Cooling
Rooms
Living room
12′10″ x 13′3″
Dining room
8′9″ x 11′8″
Kitchen
9′7″ x 17′0″
Den
7′9″ x 9′8″
Primary Bedroom
15′8″ x 17′10″
Bedroom 2
10′3″ x 11′0″
Ownership Details
Ownership
Book A Private Showing
For Sale Nearby
The trademarks REALTOR®, REALTORS®, and the REALTOR® logo are controlled by The Canadian Real Estate Association (CREA) and identify real estate professionals who are members of CREA. The trademarks MLS®, Multiple Listing Service® and the associated logos are owned by CREA and identify the quality of services provided by real estate professionals who are members of CREA.








