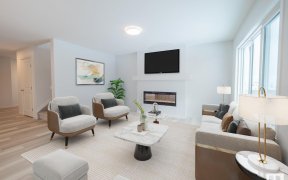
2436 205 St Nw
205 St NW, West Hendlay, Edmonton, AB, T6M 1N9



LEGAL 2 BEDROOM BASEMENT SUITE WITH SEPARATE SIDE ENTRANCE. This stunning home featuring a total of 6-bedrooms and 4-bathrooms offers over 3,000 sq. ft. of well-designed space—perfect for a growing family. On the main floor, there’s a den and full bath, great for guests or practical living. The open-to-below living area feels bright and... Show More
LEGAL 2 BEDROOM BASEMENT SUITE WITH SEPARATE SIDE ENTRANCE. This stunning home featuring a total of 6-bedrooms and 4-bathrooms offers over 3,000 sq. ft. of well-designed space—perfect for a growing family. On the main floor, there’s a den and full bath, great for guests or practical living. The open-to-below living area feels bright and spacious, while the chef’s kitchen is a great touch. Upstairs, you’ll find four large bedrooms, including a primary suite with a beautiful ensuite, plus a bonus room for extra space and convenient second-floor laundry. The basement features a fully finished 2-bedroom legal suite with a private entrance—ideal for rental income or extended family. Located in the sought-after Uplands community, you’ll have easy access to schools, shopping, and everything you need, plus quick access to Anthony Henday Drive for a smooth commute. (id:54626)
Property Details
Size
Parking
Build
Heating & Cooling
Rooms
Bedroom 5
Bedroom
Bedroom 6
Other
Second Kitchen
Other
Laundry room
Laundry
Living room
Living Room
Dining room
Dining Room
Ownership Details
Ownership
Book A Private Showing
For Sale Nearby
The trademarks REALTOR®, REALTORS®, and the REALTOR® logo are controlled by The Canadian Real Estate Association (CREA) and identify real estate professionals who are members of CREA. The trademarks MLS®, Multiple Listing Service® and the associated logos are owned by CREA and identify the quality of services provided by real estate professionals who are members of CREA.








