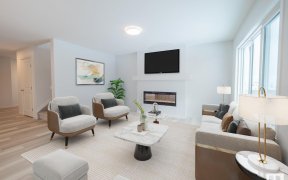
2432 205 St Nw
205 St NW, West Hendlay, Edmonton, AB, T6M 0N8



Welcome to Your Luxurious Coventry Home w/ a SEPARATE ENTRANCE! Step into modern elegance w/ this beautifully designed home, where 9' ceilings & an open to below layout create a bright & inviting atmosphere. The chef-inspired kitchen is the heart of the home, w/ gorgeous cabinetry, quartz counters, S/S appliances, & walkthrough pantry. A... Show More
Welcome to Your Luxurious Coventry Home w/ a SEPARATE ENTRANCE! Step into modern elegance w/ this beautifully designed home, where 9' ceilings & an open to below layout create a bright & inviting atmosphere. The chef-inspired kitchen is the heart of the home, w/ gorgeous cabinetry, quartz counters, S/S appliances, & walkthrough pantry. A den/office & 2pc bath complete the main floor. Upstairs, unwind in the spacious bonus room, perfect for relaxation or entertaining. The primary suite is a private retreat, w/ a spa-like 5pc ensuite w/ dual sinks, soaker tub, & walk-in closet. Two additional bedrooms, 4pc bath, & convenient laundry room add to the home's functionality. Exceptional craftsmanship & meticulous attention to detail set this Coventry home apart. Best of all, it’s backed by the Alberta New Home Warranty Program for complete peace of mind. *Some Photos Are Virtually Staged* (id:54626)
Additional Media
View Additional Media
Property Details
Size
Parking
Build
Heating & Cooling
Rooms
Living room
Living Room
Dining room
Dining Room
Kitchen
Kitchen
Den
Den
Pantry
Other
Mud room
Mudroom
Ownership Details
Ownership
Book A Private Showing
For Sale Nearby
The trademarks REALTOR®, REALTORS®, and the REALTOR® logo are controlled by The Canadian Real Estate Association (CREA) and identify real estate professionals who are members of CREA. The trademarks MLS®, Multiple Listing Service® and the associated logos are owned by CREA and identify the quality of services provided by real estate professionals who are members of CREA.








