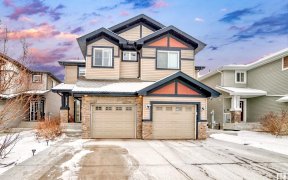
252 41 Av Nw
41 Ave NW, Mill Woods and Meadows, Edmonton, AB, T6T 2E7



Maple Crest community has this well-kept South Facing Gem on a Quiet street single Family house with open layout located . Home features a desirable 9-foot ceiling on the main floor, Welcoming Living area with huge windows & electric fireplace. Dining area is conveniently laid out in the middle. Open concept kitchen with stainless... Show More
Maple Crest community has this well-kept South Facing Gem on a Quiet street single Family house with open layout located . Home features a desirable 9-foot ceiling on the main floor, Welcoming Living area with huge windows & electric fireplace. Dining area is conveniently laid out in the middle. Open concept kitchen with stainless steel appliances & quartz countertop. A half washroom & pantry completes main floor. Upstairs, you'll find a primary bedroom with an 3 piece ensuite and a walk-in closet. Two additional bedrooms and another 4 piece bathroom, Upstairs laundry is an added bonus for a busy schedule. The basement is unfinished with 2 windows and a washroom plumbing rough in. House comes with a double garage pad at the back.Close to Landmark Cinema,ETS Transit,Rec centre,Shopping centres,schools & all major amenities .Quick access to Anthony henday drive ,Whitemud Drive & 17 st. (id:54626)
Additional Media
View Additional Media
Property Details
Size
Parking
Build
Heating & Cooling
Rooms
Living room
Living Room
Dining room
Dining Room
Kitchen
Kitchen
Primary Bedroom
Bedroom
Bedroom 2
Bedroom
Bedroom 3
Bedroom
Ownership Details
Ownership
Book A Private Showing
For Sale Nearby
The trademarks REALTOR®, REALTORS®, and the REALTOR® logo are controlled by The Canadian Real Estate Association (CREA) and identify real estate professionals who are members of CREA. The trademarks MLS®, Multiple Listing Service® and the associated logos are owned by CREA and identify the quality of services provided by real estate professionals who are members of CREA.








