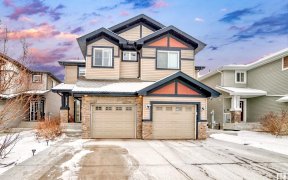
#30 2922 Maple Wy Nw
Maple Way NW, Mill Woods and Meadows, Edmonton, AB, T6T 1A5



Welcome to this modern end unit townhouse, that offers the perfect blend of contemporary living & convenience—ideal for families, professionals or first-time buyers. Step inside to discover a bright & spacious living area with fresh paint, refinished flooring & large windows that let in plenty of natural light. The kitchen boasts... Show More
Welcome to this modern end unit townhouse, that offers the perfect blend of contemporary living & convenience—ideal for families, professionals or first-time buyers. Step inside to discover a bright & spacious living area with fresh paint, refinished flooring & large windows that let in plenty of natural light. The kitchen boasts stainless steel appliances, ample counter space & an island, The adjoining dining area is perfect for casual dining or entertaining. The main floor also has a convenient laundry. Upstairs are three large bedrooms, including a primary suite with a private ensuite & a walk-in closet. A 4-piece bathroom completes the upper level. The attached double garage provides secure parking & extra storage. Plus enjoy the benefits of a low-maintenance lifestyle—no more shovelling snow or mowing the lawn! Nestled in the growing community of Maple that offers easy access to trails, parks, schools, shopping, dining, and major roadways, including the Henday & Whitemud, making commuting a breeze! (id:54626)
Property Details
Size
Parking
Build
Heating & Cooling
Rooms
Living room
12′11″ x 10′4″
Dining room
11′2″ x 8′10″
Kitchen
11′2″ x 10′4″
Primary Bedroom
13′10″ x 10′11″
Bedroom 2
9′10″ x 9′0″
Bedroom 3
9′9″ x 8′8″
Ownership Details
Ownership
Condo Fee
Book A Private Showing
For Sale Nearby
The trademarks REALTOR®, REALTORS®, and the REALTOR® logo are controlled by The Canadian Real Estate Association (CREA) and identify real estate professionals who are members of CREA. The trademarks MLS®, Multiple Listing Service® and the associated logos are owned by CREA and identify the quality of services provided by real estate professionals who are members of CREA.








