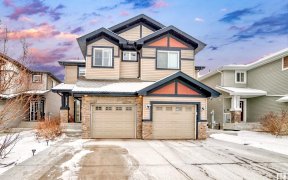
#2 2922 Maple Wy Nw
Maple Way NW, Mill Woods and Meadows, Edmonton, AB, T6T 1A5



Community of Maple Crest welcomes you with this stunning 2-storey condo townhouse that offers a luxurious living experience showcasing 3 bedrooms, 2.5 baths & WALKOUT BASEMENT! Enjoy breathtaking lake & ravine views from your own west-facing balcony...PRICELESS! Home features double attached garage for secured parking & a bright, open... Show More
Community of Maple Crest welcomes you with this stunning 2-storey condo townhouse that offers a luxurious living experience showcasing 3 bedrooms, 2.5 baths & WALKOUT BASEMENT! Enjoy breathtaking lake & ravine views from your own west-facing balcony...PRICELESS! Home features double attached garage for secured parking & a bright, open concept main level with stylish hardwood floors & decor. Living space includes a gourmet kitchen with ceramic subway backsplash, eat on center island, SS appliances, pot lights, quartz countertops (throughout) & abundance of soft-closing cabinets. Handy 2-piece power room & laundry with full size washer/dryer. On the top floor, you’ll find three spacious bedrooms, 4pc bath & private owner’s ensuite/WIC. Reasonable condo fees for low maintenance living & visitor parking. Don’t miss this incredible opportunity to love where you live surrounded by walking trails & paths nestled in nature. Local shopping, café, restaurant & transit amenities are just a hop away. MUST SEE HOME! (id:54626)
Additional Media
View Additional Media
Property Details
Size
Parking
Build
Heating & Cooling
Rooms
Utility room
9′5″ x 10′4″
Living room
13′3″ x 19′2″
Dining room
15′1″ x 8′11″
Kitchen
13′6″ x 10′3″
Primary Bedroom
10′11″ x 15′4″
Bedroom 2
8′7″ x 9′7″
Ownership Details
Ownership
Condo Fee
Book A Private Showing
For Sale Nearby
The trademarks REALTOR®, REALTORS®, and the REALTOR® logo are controlled by The Canadian Real Estate Association (CREA) and identify real estate professionals who are members of CREA. The trademarks MLS®, Multiple Listing Service® and the associated logos are owned by CREA and identify the quality of services provided by real estate professionals who are members of CREA.








