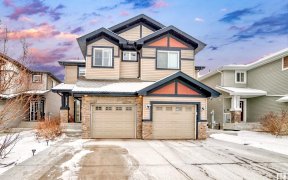
455 41 Av Nw
41 Ave NW, Mill Woods and Meadows, Edmonton, AB, T6T 2G2



Welcome to this beautifully designed 2,274 sq. ft. home, offering the perfect blend of elegance, comfort, and functionality in the heart of Maple Crest community just few mins away from Anthony Henday, Whitemud, schools, shopping area. This home is perfect for multi-generational living, featuring a main-floor bedroom with a full bath,... Show More
Welcome to this beautifully designed 2,274 sq. ft. home, offering the perfect blend of elegance, comfort, and functionality in the heart of Maple Crest community just few mins away from Anthony Henday, Whitemud, schools, shopping area. This home is perfect for multi-generational living, featuring a main-floor bedroom with a full bath, ideal for guests, in-laws, or a private office. Step inside to an inviting foyer open-concept living area, where high ceilings, large windows, engineered hardwood floors, led light through out. The gourmet kitchen boasts quarts countertops, stainless steel appliances, large island, chimney hood and upgraded gas stove, high-quality custom cabinetry. Upstairs, the primary suit serves as a luxurious retreat with spa-like ensuite, walk-in closet, while additional 2 bedrooms offer ample space for family and guests, plus a bonus room perfect for family movie night. Outside, the expansive deck landscaped yard, perfect for summer BBQs, relaxing with a morning coffee. (id:54626)
Property Details
Size
Parking
Build
Heating & Cooling
Rooms
Living room
13′5″ x 15′4″
Dining room
10′11″ x 7′6″
Kitchen
14′3″ x 13′2″
Bedroom 2
11′3″ x 9′10″
Mud room
6′11″ x 5′6″
Primary Bedroom
15′5″ x 15′4″
Ownership Details
Ownership
Book A Private Showing
For Sale Nearby
The trademarks REALTOR®, REALTORS®, and the REALTOR® logo are controlled by The Canadian Real Estate Association (CREA) and identify real estate professionals who are members of CREA. The trademarks MLS®, Multiple Listing Service® and the associated logos are owned by CREA and identify the quality of services provided by real estate professionals who are members of CREA.








