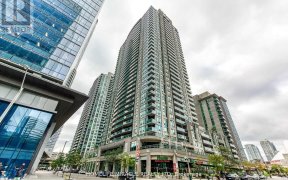
2512 - 19 Grand Trunk Crescent
Grand Trunk Crescent, Downtown Toronto, Toronto, ON, M5J 3A3



**Rare 697 Sq. Ft 1 Bedroom Plus Den with Parking** Connected To Toronto's Path **Gorgeous View of the Lake Ontario & Downtown Skyline from the 25th Floor** Very Bright Unit w/ Functional Layout, The Den is Perfect to Work-From-Home or Use as a 2nd Bedroom, SW Lakeview Facing Balcony Access from Living Room and Bedroom, Excellent ,Huge...
**Rare 697 Sq. Ft 1 Bedroom Plus Den with Parking** Connected To Toronto's Path **Gorgeous View of the Lake Ontario & Downtown Skyline from the 25th Floor** Very Bright Unit w/ Functional Layout, The Den is Perfect to Work-From-Home or Use as a 2nd Bedroom, SW Lakeview Facing Balcony Access from Living Room and Bedroom, Excellent ,Huge Primary Bdr with views of CN Tower & Rogers Centre, Stainless Steel Appliances & Granite Kitchen Counter Tops, Overlooking the City Views of the CN Tower, Billy Bishop Airport & Lake, Very Short Walk to Union Station, Rogers Center, Scotiabank Arena, Metro Convention Center, The Financial District & Ripley's Aquarium Top Notch Amenities in the Building: Basketball Court, Gym, Indoor Pool, Party Room, Guest Suites, Roof Top Terrace, Visitor parking and 24/7 security/concierge. Attached Floor Plan
Property Details
Size
Parking
Condo
Condo Amenities
Build
Heating & Cooling
Rooms
Living
10′6″ x 18′4″
Dining
10′6″ x 18′4″
Kitchen
8′2″ x 8′10″
Prim Bdrm
15′7″ x 10′0″
Bathroom
10′9″ x 10′3″
Ownership Details
Ownership
Condo Policies
Taxes
Condo Fee
Source
Listing Brokerage
For Sale Nearby
Sold Nearby

- 1,000 - 1,199 Sq. Ft.
- 2
- 2

- 700 - 799 Sq. Ft.
- 1
- 1

- 1
- 1


- 2
- 2

- 2
- 2

- 900 - 999 Sq. Ft.
- 2
- 2

- 2
- 2
Listing information provided in part by the Toronto Regional Real Estate Board for personal, non-commercial use by viewers of this site and may not be reproduced or redistributed. Copyright © TRREB. All rights reserved.
Information is deemed reliable but is not guaranteed accurate by TRREB®. The information provided herein must only be used by consumers that have a bona fide interest in the purchase, sale, or lease of real estate.







