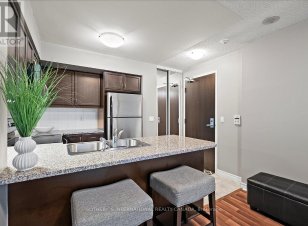
707 - 19 Grand Trunk Crescent
Downtown Toronto, Toronto, ON, M5J 3A3



Experience the best of urban living in this stylish 1-bedroom + study, 1-bathroom residence at 19 Grand Trunk Crescent. Thoughtfully designed, the open-concept layout seamlessly integrates living and dining areas, complemented by a modern kitchen with stainless steel appliances, granite countertops, abundant counter and storage space, and... Show More
Experience the best of urban living in this stylish 1-bedroom + study, 1-bathroom residence at 19 Grand Trunk Crescent. Thoughtfully designed, the open-concept layout seamlessly integrates living and dining areas, complemented by a modern kitchen with stainless steel appliances, granite countertops, abundant counter and storage space, and a breakfast bar. An expansive east-facing balcony offers vibrant city views with two walk-outs from the living room and bedroom. A versatile study area provides the perfect space for a home office, reading nook, or dressing area, while a spacious laundry closet adds valuable storage. Residents have access to premium amenities, including a state-of-the-art fitness center, indoor pool, rooftop terrace, guest suites, and 24-hour concierge. Steps from the CN Tower, Rogers Centre, Union Station, the Financial District, and waterfront trails, with direct access to the PATH system for seamless connectivity, this home offers the perfect blend of style, comfort, and convenience. Welcome to your new home in the heart of downtown Toronto. (id:54626)
Property Details
Size
Parking
Condo
Condo Amenities
Heating & Cooling
Rooms
Kitchen
10′10″ x 9′3″
Bedroom
10′10″ x 15′4″
Bathroom
5′6″ x 8′0″
Ownership Details
Ownership
Condo Fee
Book A Private Showing
For Sale Nearby
Sold Nearby

- 700 - 799 Sq. Ft.
- 1
- 1

- 697 Sq. Ft.
- 1
- 1

- 1,000 - 1,199 Sq. Ft.
- 2
- 2

- 700 - 799 Sq. Ft.
- 1
- 1

- 1
- 1


- 2
- 2

- 2
- 2
The trademarks REALTOR®, REALTORS®, and the REALTOR® logo are controlled by The Canadian Real Estate Association (CREA) and identify real estate professionals who are members of CREA. The trademarks MLS®, Multiple Listing Service® and the associated logos are owned by CREA and identify the quality of services provided by real estate professionals who are members of CREA.








