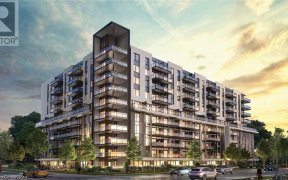
25 Sinden Rd
Sinden Rd, Shellard Lane, Brantford, ON, N3T 0P7



Fantastic Opportunity To Own A Beautiful Home,4 Bed Detach Home W/Double Garage.Fabulous Open Concept Layout W/Reception Foyer, Separate Dining Room, Large Family Room Open To Large Breakfast Kitchen.Four Spacious Bedrooms, Master Bdrm W/His/Her W/I Closets & En-Suite Bathroom W/Corner Tub, Separate Shower & Double Sink Vanity. 2nd Large...
Fantastic Opportunity To Own A Beautiful Home,4 Bed Detach Home W/Double Garage.Fabulous Open Concept Layout W/Reception Foyer, Separate Dining Room, Large Family Room Open To Large Breakfast Kitchen.Four Spacious Bedrooms, Master Bdrm W/His/Her W/I Closets & En-Suite Bathroom W/Corner Tub, Separate Shower & Double Sink Vanity. 2nd Large Bedroom W/Walk-In Closet & W/O Balcony.Further 4 Pc Bathroom & Convenient 2nd Floor Laundry, Corner Lot, Not To Be Missed!! Incl: S/S Fridge, Stove, Dishwasher,All Exisiting Light Fixtures, And Washer And Dryer.
Property Details
Size
Parking
Build
Rooms
Dining
12′0″ x 13′0″
Living
11′7″ x 14′2″
Kitchen
12′3″ x 10′6″
Breakfast
12′3″ x 9′5″
Family
16′11″ x 13′1″
Prim Bdrm
12′6″ x 17′0″
Ownership Details
Ownership
Taxes
Source
Listing Brokerage
For Sale Nearby
Sold Nearby

- 4
- 3

- 1,500 - 2,000 Sq. Ft.
- 4
- 3

- 3,500 - 5,000 Sq. Ft.
- 5
- 8

- 3,000 - 3,500 Sq. Ft.
- 4
- 4

- 3,000 - 3,500 Sq. Ft.
- 4
- 4

- 2,000 - 2,500 Sq. Ft.
- 4
- 3

- 2,000 - 2,500 Sq. Ft.
- 4
- 3

- 2,000 - 2,500 Sq. Ft.
- 5
- 4
Listing information provided in part by the Toronto Regional Real Estate Board for personal, non-commercial use by viewers of this site and may not be reproduced or redistributed. Copyright © TRREB. All rights reserved.
Information is deemed reliable but is not guaranteed accurate by TRREB®. The information provided herein must only be used by consumers that have a bona fide interest in the purchase, sale, or lease of real estate.







