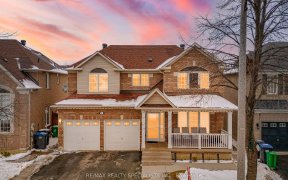
25 Mountain Gorge Rd
Mountain Gorge Rd, Sandringham-Wellington, Brampton, ON, L6R 2X7



Spacious & Bright 4+2 B/R Detached Home On 50 Feet Wide Lot, In Ravines Of Castlemore With Many Custom Features, 2 Master Bdms, Oak Staircase, 9' Ceiling On Mf, Stainless Steel Appl, Hardwood Floor On Main Floor And Upper Hallway, New # Quartz Counter, # Barber Carpet, # Paint, # Roof & # Pot Lights(2021), Professionally Landscaped &...
Spacious & Bright 4+2 B/R Detached Home On 50 Feet Wide Lot, In Ravines Of Castlemore With Many Custom Features, 2 Master Bdms, Oak Staircase, 9' Ceiling On Mf, Stainless Steel Appl, Hardwood Floor On Main Floor And Upper Hallway, New # Quartz Counter, # Barber Carpet, # Paint, # Roof & # Pot Lights(2021), Professionally Landscaped & Interlocked, Separate Entrance For Finish 2 Bdms Bsmt. Apartment, Main Floor Shared Laundry... Ss Fridge, Ss Stove, Ss Dishwasher, Fl Washer & Dryer. Central Vacuum, Sprinkler System, Gdo, A/C, Home Networking, All Basement Appliances, All Elf's & Wc's, Hot Water Tank (Owned)...
Property Details
Size
Parking
Rooms
Living
14′0″ x 29′11″
Dining
14′0″ x 29′11″
Kitchen
10′11″ x 8′0″
Breakfast
12′0″ x 14′0″
Family
10′11″ x 16′7″
Prim Bdrm
14′11″ x 20′0″
Ownership Details
Ownership
Taxes
Source
Listing Brokerage
For Sale Nearby
Sold Nearby

- 6
- 5

- 5
- 4

- 6
- 5

- 6
- 6

- 7
- 4

- 3,000 - 3,500 Sq. Ft.
- 6
- 5

- 4
- 4

- 3000 Sq. Ft.
- 5
- 4
Listing information provided in part by the Toronto Regional Real Estate Board for personal, non-commercial use by viewers of this site and may not be reproduced or redistributed. Copyright © TRREB. All rights reserved.
Information is deemed reliable but is not guaranteed accurate by TRREB®. The information provided herein must only be used by consumers that have a bona fide interest in the purchase, sale, or lease of real estate.







