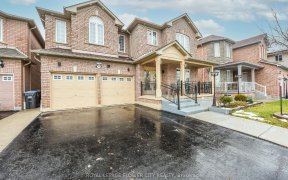
54 Rockstep Ct
Rockstep Ct, Sandringham-Wellington, Brampton, ON, L6R 3H5



DESIRABLE 2-car detached featuring 3 bed, 3 bath approx 2500sqft in PRIME location, situated on a premium 35ft lot on a quiet cul-de-sac w/ access to walking trails, valleys, & conservation areas. Covered porch perfect for morning coffee. Sunken foyer entry. RARE cleverly laid out open-concept floorplan. In-between front living room w/... Show More
DESIRABLE 2-car detached featuring 3 bed, 3 bath approx 2500sqft in PRIME location, situated on a premium 35ft lot on a quiet cul-de-sac w/ access to walking trails, valleys, & conservation areas. Covered porch perfect for morning coffee. Sunken foyer entry. RARE cleverly laid out open-concept floorplan. In-between front living room w/ French door W/O to balcony & cathedral ceilings provides a perfect place for entertaining. Venture down the hall to the formal dining room. Executive chefs kitchen upgraded w/ tall cabinetry, breakfast bar, & B/I pantry. Cozy breakfast nook W/O to deck. Spacious family room w/ Fireplace ideal for family enjoyment. Stroll upstairs to find 3 large family sized bedrooms & 2 full baths. Primary bed w/ W/I closet & 4-pc ensuite. Convenient upper-level laundry closet. Unfinished bsmt w/ potential for rental or in-law suite. Fully fenced private backyard offers the ideal space for summer recreational use. Located steps to top rated schools, parks, surrounded by splendid trails, public transit, & much more! Book your private showing now! **EXTRAS** Live in one of the most desired neighbourhoods. Perfect balance of connectivity & tranquility.
Property Details
Size
Parking
Lot
Build
Heating & Cooling
Utilities
Ownership Details
Ownership
Taxes
Source
Listing Brokerage
Book A Private Showing
For Sale Nearby
Sold Nearby

- 7
- 6

- 3,000 - 3,500 Sq. Ft.
- 6
- 5

- 3,000 - 3,500 Sq. Ft.
- 5
- 5

- 3,000 - 3,500 Sq. Ft.
- 6
- 5

- 3,000 - 3,500 Sq. Ft.
- 5
- 4

- 6
- 4

- 6
- 5

- 8
- 6
Listing information provided in part by the Toronto Regional Real Estate Board for personal, non-commercial use by viewers of this site and may not be reproduced or redistributed. Copyright © TRREB. All rights reserved.
Information is deemed reliable but is not guaranteed accurate by TRREB®. The information provided herein must only be used by consumers that have a bona fide interest in the purchase, sale, or lease of real estate.







