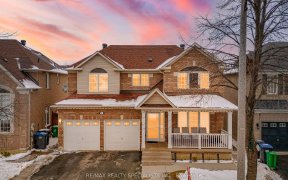
22 Maldives Crescent
Maldives Crescent, Vales of Castlemore, Brampton, ON, L6P 1L5



Luxury At Its Finest!!! Spectacular, Bright & Spacious Completely Renovated From Top To Bottom Detached Home In The Heart Of Prestigious Vales Of Castlemore Neighbourhood On A Huge Pie Shaped Lot Overlooking The Ravine. In-Law Suite Previously Rented ($1,800) With Separate Entrance/Stairs From Front Of House With Its Very Own Kitchen,... Show More
Luxury At Its Finest!!! Spectacular, Bright & Spacious Completely Renovated From Top To Bottom Detached Home In The Heart Of Prestigious Vales Of Castlemore Neighbourhood On A Huge Pie Shaped Lot Overlooking The Ravine. In-Law Suite Previously Rented ($1,800) With Separate Entrance/Stairs From Front Of House With Its Very Own Kitchen, Laundry & Washroom! Double Car Garage, 2 Front Entrances. See Feature Sheet. Pics from Previous Listing. All Electrical Light Fixtures, Custom Blinds, Garage Door Openers Etc.
Additional Media
View Additional Media
Property Details
Size
Parking
Build
Heating & Cooling
Utilities
Rooms
Living
12′0″ x 21′10″
Dining
12′0″ x 21′10″
Kitchen
11′6″ x 18′5″
Family
13′7″ x 16′6″
Laundry
0′0″ x 0′0″
Prim Bdrm
10′7″ x 16′11″
Ownership Details
Ownership
Taxes
Source
Listing Brokerage
Book A Private Showing
For Sale Nearby
Sold Nearby

- 5
- 4

- 6
- 4

- 3700 Sq. Ft.
- 5
- 5

- 6
- 4

- 6
- 5

- 7
- 5

- 3200 Sq. Ft.
- 5
- 5

- 4
- 3
Listing information provided in part by the Toronto Regional Real Estate Board for personal, non-commercial use by viewers of this site and may not be reproduced or redistributed. Copyright © TRREB. All rights reserved.
Information is deemed reliable but is not guaranteed accurate by TRREB®. The information provided herein must only be used by consumers that have a bona fide interest in the purchase, sale, or lease of real estate.







