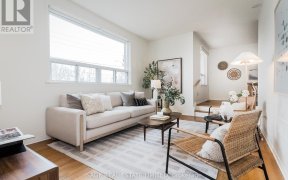


Welcome To This Beautifully Kept Home Located On A Very Quiet Street. Occupied By The Same Owners For 40 Years. 3 Bedrooms, 4 Bathrooms Double Private Driveway, Secluded Private Backyard, With A Covered Bbq Area Basement With Large Cold Seller, Wet Bar, Large Rec Room With A Fireplace. High Efficiency Furnace, Newer Windows, Roof Is Ten...
Welcome To This Beautifully Kept Home Located On A Very Quiet Street. Occupied By The Same Owners For 40 Years. 3 Bedrooms, 4 Bathrooms Double Private Driveway, Secluded Private Backyard, With A Covered Bbq Area Basement With Large Cold Seller, Wet Bar, Large Rec Room With A Fireplace. High Efficiency Furnace, Newer Windows, Roof Is Ten Years Old. Walk Out To The Yard From The Family Room Through Sliding Glass Doors. Alarm System Fridge,Stove,Dishwasher,Washer,Dryer,Gas Burner & Equipment,Central Air,Garage Dr Opener, All Wndw Coverings, Elf's,Garden Shed.Exclude: Living & Dining Room Light Fixtures. Hot Water Tank Is Rental.
Property Details
Size
Parking
Rooms
Living
12′6″ x 16′2″
Dining
9′5″ x 12′4″
Kitchen
10′6″ x 11′7″
Family
9′6″ x 15′5″
Br
10′9″ x 16′0″
Br
9′0″ x 11′5″
Ownership Details
Ownership
Taxes
Source
Listing Brokerage
For Sale Nearby
Sold Nearby

- 6
- 4

- 1,100 - 1,500 Sq. Ft.
- 5
- 2

- 4
- 2

- 4
- 4

- 5
- 3

- 5
- 3

- 1,500 - 2,000 Sq. Ft.
- 4
- 3

- 4
- 2
Listing information provided in part by the Toronto Regional Real Estate Board for personal, non-commercial use by viewers of this site and may not be reproduced or redistributed. Copyright © TRREB. All rights reserved.
Information is deemed reliable but is not guaranteed accurate by TRREB®. The information provided herein must only be used by consumers that have a bona fide interest in the purchase, sale, or lease of real estate.








