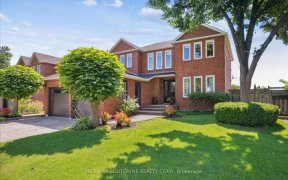
25 - 2004 Glenada Crescent
Glenada Crescent, Central Oakville, Oakville, ON, L6H 5P5



Cozy, move-in condition 2 storey townhouse in sought after Wedgewood Creek. This home is ideally suited for a professional couple, a young family or retirees, it features an open concept main flr living area bathed in natural light, a convenient powder rm, & a reorganized kit for improved functionality. The spacious sliding glass drs lead...
Cozy, move-in condition 2 storey townhouse in sought after Wedgewood Creek. This home is ideally suited for a professional couple, a young family or retirees, it features an open concept main flr living area bathed in natural light, a convenient powder rm, & a reorganized kit for improved functionality. The spacious sliding glass drs lead to a generously sized prvt enclosed rear deck. A bay window overlooks the bckyrd. Moving to the 2nd lvl, there's a primary suite w/a 4-pc ensuite, a spacious 2nd bdrm, + 4-pc main bthrm. The bsmt is fully fin & perfect for a prvt office/play area or addt'l bdrm. This townhouse is in a neighbourhood that offers close proximity to great schools such as, Iroquois Ridge High, Munn's Public & more, also close to shop's, a library & recreation centre, parks/trails, & easy access to major hwy's. New sinks, & counters in 2nd flr bthrms, New toilets in all bthrms. Book a showing today for an oppty to live in one of Oakville's most desirable neighbourhoods. NEW ROOF 2021, NEW FURNACE 2021. Some of Oakville's Top Schools.
Property Details
Size
Parking
Build
Heating & Cooling
Rooms
Bathroom
Bathroom
Kitchen
7′10″ x 8′11″
Dining
11′6″ x 8′2″
Living
12′11″ x 7′10″
Bathroom
Bathroom
Prim Bdrm
13′7″ x 14′0″
Ownership Details
Ownership
Condo Policies
Taxes
Condo Fee
Source
Listing Brokerage
For Sale Nearby
Sold Nearby

- 1,800 - 1,999 Sq. Ft.
- 3
- 2

- 3
- 3

- 1,200 - 1,399 Sq. Ft.
- 3
- 3

- 1,000 - 1,199 Sq. Ft.
- 2
- 3

- 1,200 - 1,399 Sq. Ft.
- 3
- 3

- 2
- 3

- 1,000 - 1,199 Sq. Ft.
- 2
- 3

- 1,400 - 1,599 Sq. Ft.
- 3
- 3
Listing information provided in part by the Toronto Regional Real Estate Board for personal, non-commercial use by viewers of this site and may not be reproduced or redistributed. Copyright © TRREB. All rights reserved.
Information is deemed reliable but is not guaranteed accurate by TRREB®. The information provided herein must only be used by consumers that have a bona fide interest in the purchase, sale, or lease of real estate.







