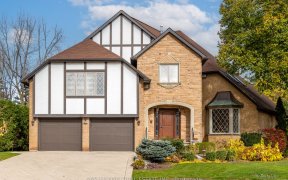


Wonderful Three Bedroom Multi-Level Townhouse In Rathwood! Very Close To Excellent Schools, Longos, Parks, And Trails, Public Transit Inc Just One Bus From Subway. Desirable Open Concept Layout With Cathedral Ceilings, Spacious Dining O/Looking Living Room W/Wood Burning Fireplace & Walkout To Private Patio. Impeccably Renovated Kitchen...
Wonderful Three Bedroom Multi-Level Townhouse In Rathwood! Very Close To Excellent Schools, Longos, Parks, And Trails, Public Transit Inc Just One Bus From Subway. Desirable Open Concept Layout With Cathedral Ceilings, Spacious Dining O/Looking Living Room W/Wood Burning Fireplace & Walkout To Private Patio. Impeccably Renovated Kitchen W/New Appl, Granite Counters, Backplash & Lux Island. Hardwood Throughout Main Level + Bedrooms. Well Maintained Complex! Elfs, Exciting Window Coverings, S/S Fridge, S/S Stove, S/S Hood, S/S Dishwasher, Wine Fridge, S/S Microwave. Washer & Dryer. Gdo. Hwt Rental. Exclusions: Bsmt Freezer.
Property Details
Size
Parking
Rooms
Living
14′11″ x 18′2″
Kitchen
11′0″ x 17′4″
Dining
9′8″ x 10′4″
Prim Bdrm
13′4″ x 13′3″
2nd Br
9′2″ x 11′10″
3rd Br
9′2″ x 11′10″
Ownership Details
Ownership
Condo Policies
Taxes
Condo Fee
Source
Listing Brokerage
For Sale Nearby

- 1,500 - 2,000 Sq. Ft.
- 3
- 2
Sold Nearby

- 1,600 - 1,799 Sq. Ft.
- 3
- 3

- 3
- 3

- 3
- 3

- 2300 Sq. Ft.
- 3
- 3

- 4
- 4

- 5
- 4

- 2,000 - 2,500 Sq. Ft.
- 5
- 4

- 2,000 - 2,500 Sq. Ft.
- 4
- 3
Listing information provided in part by the Toronto Regional Real Estate Board for personal, non-commercial use by viewers of this site and may not be reproduced or redistributed. Copyright © TRREB. All rights reserved.
Information is deemed reliable but is not guaranteed accurate by TRREB®. The information provided herein must only be used by consumers that have a bona fide interest in the purchase, sale, or lease of real estate.







