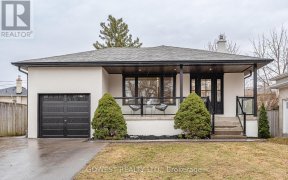
25 - 11 Centennial Park Rd
Centennial Park Rd, Etobicoke Centre, Toronto, ON, M9C 3T3



From the moment you open the front door, you'll feel like you are at home! Gleaming wide plank hardwood floors on the main floor were meticulously professionally installed w/ custom high baseboards, adding elegance (2019). Light pours in from the large 9ft wide patio sliders w/custom California shutters providing maximum light or privacy...
From the moment you open the front door, you'll feel like you are at home! Gleaming wide plank hardwood floors on the main floor were meticulously professionally installed w/ custom high baseboards, adding elegance (2019). Light pours in from the large 9ft wide patio sliders w/custom California shutters providing maximum light or privacy (2019). All new fixtures (2019/20). $$s spent on upgraded electrical & plumbing.Custom window treatments on all windows (2023). Large kitchen w/S/S Whirlpool appliances (2019, 2023). Professionally refinished & painted solid oak kitchen cabinets. 2nd floor is spacious & light w/all white bathroom. Oversized linen closet w/built-ins. Enjoy outdoor gardening or entertaining on private enclosed patio w/redone paving stones & steps (2019/21). Lower level fam room could be 4th bedroom, office, playroom, workout space w/tall ceilings. Convenient mud room w/lots of built-in storage walks-out to driveway w/1 parking, 1 garage spot. Great Toronto schools to walk to. Welll-kept neighbourhood. Steps to Centennial Park, trails, sports complexes. Close to highways, TTC, shopping, airport, + more. Front door portico to be repainted. Efficient heating avg hydro/heat $225/mo.
Property Details
Size
Parking
Condo
Build
Heating & Cooling
Rooms
Foyer
3′5″ x 4′2″
Kitchen
10′8″ x 11′1″
Dining
9′0″ x 7′9″
Living
18′10″ x 11′6″
Prim Bdrm
11′1″ x 13′0″
2nd Br
9′7″ x 12′1″
Ownership Details
Ownership
Condo Policies
Taxes
Condo Fee
Source
Listing Brokerage
For Sale Nearby
Sold Nearby

- 4
- 2

- 4
- 2

- 3
- 3

- 3
- 2

- 1,400 - 1,599 Sq. Ft.
- 4
- 3

- 3
- 2

- 4
- 2

- 3
- 2
Listing information provided in part by the Toronto Regional Real Estate Board for personal, non-commercial use by viewers of this site and may not be reproduced or redistributed. Copyright © TRREB. All rights reserved.
Information is deemed reliable but is not guaranteed accurate by TRREB®. The information provided herein must only be used by consumers that have a bona fide interest in the purchase, sale, or lease of real estate.







