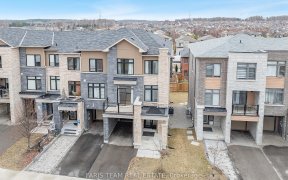


Stunning 3+1 Bedroom Home W/ Upgraded Kitchen W/ Wall-Mount Oven & Gas Cooktop Open To Large Living Rm W/ Loads Of Light, Corner Fireplace & Entertainment Centre. Formal Dining Rm W/ Wall Fireplace. Laminate Floors Throughout Most Of Main Flr. Loads Of California Shutters. Upper Offers 3 Bdrms, Master W/ Large Ensuite & W/I Closet. Fin...
Stunning 3+1 Bedroom Home W/ Upgraded Kitchen W/ Wall-Mount Oven & Gas Cooktop Open To Large Living Rm W/ Loads Of Light, Corner Fireplace & Entertainment Centre. Formal Dining Rm W/ Wall Fireplace. Laminate Floors Throughout Most Of Main Flr. Loads Of California Shutters. Upper Offers 3 Bdrms, Master W/ Large Ensuite & W/I Closet. Fin Lower W/ Entertain/Games Rm, 4th Bdrm & Large Laundry. West Facing Yard W/ Hot Tub. Steps To Transportation & Amenities. Incl: Fridge,Stove,Wall Oven,Micro,Gas Cooktop,Range Hood Fan,Instant Hot Water,All Elfs,Alarm System (Buyer To Monitor),All Window Covs,Water Soft,Hot Tub & Acces,Ro & Water Filtration. Excl: Lr Floor Lamp,Tankless Water Htr,Dyson Vac
Property Details
Size
Parking
Rooms
Living
12′11″ x 16′11″
Dining
10′11″ x 11′5″
Kitchen
8′9″ x 10′1″
Breakfast
7′11″ x 10′1″
Prim Bdrm
11′5″ x 13′11″
Br
9′5″ x 10′5″
Ownership Details
Ownership
Taxes
Source
Listing Brokerage
For Sale Nearby
Sold Nearby

- 3
- 3

- 3
- 3

- 1,500 - 2,000 Sq. Ft.
- 3
- 3

- 3
- 3

- 1,500 - 2,000 Sq. Ft.
- 3
- 4

- 1,500 - 2,000 Sq. Ft.
- 3
- 4

- 3
- 4

- 3
- 4
Listing information provided in part by the Toronto Regional Real Estate Board for personal, non-commercial use by viewers of this site and may not be reproduced or redistributed. Copyright © TRREB. All rights reserved.
Information is deemed reliable but is not guaranteed accurate by TRREB®. The information provided herein must only be used by consumers that have a bona fide interest in the purchase, sale, or lease of real estate.








