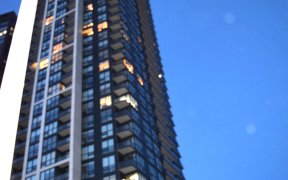
2407 - 4011 Brickstone Mews
Brickstone Mews, Creditview, Mississauga, ON, L5B 0J7



Experience luxury living in this exquisite 2-bedroom plus den condo located in the prestigious PSV (Posh Style Vibe) building at Square One City Centre, Mississauga. Just 6 years old, this bright and airy 24th-floor corner unit offers stunning Southeast views of the lake and CN Tower, enhanced by floor-to-ceiling windows and 9-foot...
Experience luxury living in this exquisite 2-bedroom plus den condo located in the prestigious PSV (Posh Style Vibe) building at Square One City Centre, Mississauga. Just 6 years old, this bright and airy 24th-floor corner unit offers stunning Southeast views of the lake and CN Tower, enhanced by floor-to-ceiling windows and 9-foot ceilings. The modern open-concept kitchen is a chef's delight, featuring a breakfast island, stainless steel appliances, quartz countertops, and a stylish backsplash. The spacious layout includes two generous bedrooms, and a versatile den perfect for an office or additional living space. Engineered hardwood flooring in living room, bedrooms and den, The master bedroom is a retreat in itself, complete with its own luxurious 4-piece ensuite. This condo is nestled in one of Mississaugas most sought-after buildings, renowned for its exceptional amenities. Residents enjoy an indoor swimming pool, sauna, gym, game room, kids plan room, party room, and an outdoor terrace with BBQ facilities, ideal for entertaining. The 24-hour concierge service ensures peace of mind and convenience. Freshly painted in a neutral palette, this move-in ready home is available for immediate occupancy. With a walk score of 94, the location is unbeatable, offering easy access to all that City Centre has to offer, including the upcoming LRT. This gem of a condo delivers a relaxed and enjoyable lifestyle with the best of Mississauga at your doorstep. Don't miss your chance to make this exceptional property your new home. Refrigerator, Stove, Dishwasher, Microwave, All Existing Window Coverings, All Existing Electric Light Fixtures
Property Details
Size
Parking
Condo
Condo Amenities
Build
Heating & Cooling
Rooms
Kitchen
8′11″ x 8′4″
Living
10′0″ x 18′8″
Dining
10′0″ x 18′8″
Prim Bdrm
10′7″ x 11′1″
2nd Br
9′1″ x 10′0″
Den
7′6″ x 9′10″
Ownership Details
Ownership
Condo Policies
Taxes
Condo Fee
Source
Listing Brokerage
For Sale Nearby
Sold Nearby

- 613 Sq. Ft.
- 1
- 1

- 2
- 2

- 600 - 699 Sq. Ft.
- 1
- 1

- 881 Sq. Ft.
- 2
- 2

- 600 - 699 Sq. Ft.
- 1
- 1

- 50000 Sq. Ft.
- 2
- 2

- 600 - 699 Sq. Ft.
- 1
- 1

- 600 - 699 Sq. Ft.
- 1
- 1
Listing information provided in part by the Toronto Regional Real Estate Board for personal, non-commercial use by viewers of this site and may not be reproduced or redistributed. Copyright © TRREB. All rights reserved.
Information is deemed reliable but is not guaranteed accurate by TRREB®. The information provided herein must only be used by consumers that have a bona fide interest in the purchase, sale, or lease of real estate.







