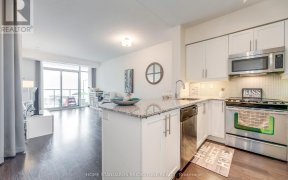


S-T-U-N-N-I-N-G CN Tower and Lake views - Yup, we have BOTH! This uber-stylish abode in the amazing and friendly Tower at King West (where everyone says good morning!) features the most amazing city skyline and water views that just make you smile and feel happy to live in this fabulous city! Super functional layout with 9 foot...
S-T-U-N-N-I-N-G CN Tower and Lake views - Yup, we have BOTH! This uber-stylish abode in the amazing and friendly Tower at King West (where everyone says good morning!) features the most amazing city skyline and water views that just make you smile and feel happy to live in this fabulous city! Super functional layout with 9 foot ceilings, a fantastic kitchen with quartz counters, full size appliances, peninsula & breakfast bar, two full baths, and a proper den (no alcove or dent in the wall here) for a great work from home space AND a fantastic Murphy Bed when you want to host with the most. The primary is flooded with sunshine & features a full wall of windows, direct access to the balcony, double closets and full 4 pc ensuite. The icing on the cake is truly the most amazing vistas in both directions - perfect spot for your morning coffee or cocktails with friends. A hop & a skip to Balzacs Coffee, Mildred's Temple Kitchen for brunch, pubs, patios, the CNE, GO Train, Shoppers, LCBO and Metro are all steps away! You will never need a car but if you have one, we've got 1 parking space and a locker too! Fur Babies? You're covered with a pet-loving vibe and the dog park is mere steps from the front door! Amenities include 24 Hr Concierge, Gym, Events Room, Library & Private Meeting Room, Billiards Room & Guest Parking . Watch the Video! Come & Fall in Love. Pedestrian bridge to King West is beside the front door! Park & Playground is around the corner. This is such a special community with every convenience right at your doorstep. The Seller has made amazing friends in this building!
Property Details
Size
Parking
Condo
Condo Amenities
Build
Heating & Cooling
Rooms
Kitchen
7′10″ x 9′8″
Living
11′7″ x 18′2″
Prim Bdrm
10′2″ x 11′6″
Den
7′8″ x 7′2″
Ownership Details
Ownership
Condo Policies
Taxes
Condo Fee
Source
Listing Brokerage
For Sale Nearby
Sold Nearby

- 2
- 2

- 700 - 799 Sq. Ft.
- 1
- 2

- 600 - 699 Sq. Ft.
- 1
- 2

- 600 - 699 Sq. Ft.
- 1
- 2

- 2
- 2

- 2
- 2

- 500 - 599 Sq. Ft.
- 1
- 1

- 800 - 899 Sq. Ft.
- 2
- 2
Listing information provided in part by the Toronto Regional Real Estate Board for personal, non-commercial use by viewers of this site and may not be reproduced or redistributed. Copyright © TRREB. All rights reserved.
Information is deemed reliable but is not guaranteed accurate by TRREB®. The information provided herein must only be used by consumers that have a bona fide interest in the purchase, sale, or lease of real estate.








