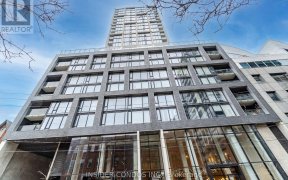
2402 - 55 Ontario St
Ontario St, Downtown Toronto, Toronto, ON, M5A 0T8



55 Ontario, Yours to Discover! Welcome to one of Toronto's most historical & quickly gentrifying neighbourhoods, Corktown. Nestled quietly between the hustle and bustle of Richmond and Adelaide, East 55 is an architectural beauty. This rarely offered Sub-Penthouse has a sprawling split concept layout of 1,157sf with over $100k in upgrades...
55 Ontario, Yours to Discover! Welcome to one of Toronto's most historical & quickly gentrifying neighbourhoods, Corktown. Nestled quietly between the hustle and bustle of Richmond and Adelaide, East 55 is an architectural beauty. This rarely offered Sub-Penthouse has a sprawling split concept layout of 1,157sf with over $100k in upgrades consisting of two large bedrooms, two full bathrooms and an oversized den at the front of the unit is currently being used as a TV room but could also be an office. The Kitchen was not overlooked when it comes to detail. Full sized Stainless Steel Bosch Appliances (Fridge/freezer, hood range, integrated dishwasher, 5 burner gas stove, and oven. Deep rich navy millwork with matte black hardware and a gorgeous white quartz waterfall counter to tie it all together into the perfect package. Both bedrooms have brand new custom closet organizers and custom drapes and blinds. The 3-piece main bathroom has a walk in rain shower with chic black penny tile flooring. Lose track of time as you get ready for a night out in the 6-piece Primary ensuite, with a deep soaker tub (w/ shower head ), walk-in shower, toilet, & double sinks with tons of storage. The Dining& Living space stretch from one side of the suite to the other, open concept, yet clearly defined spaces. Step out onto the Zen-like 235sf North East facing terrace which was upgraded with interlocking flooring, faux grass, stones and a gas line.This is the perfect layout for morning sunrise, and gentle light throughout the day. Watch the sun hit off the city skyline as it descends to bed each evening. Catch views of the lake from your primary. Amenities like a 5-Star hotel: Guest Suites, 24hr concierge, ample visitor parking, sun terrace, outdoor pool, party room, meeting room, gym. King East is vibrant with many upscale restaurants, interior design stores, pilates studios and gyms, cafes, parks, TTC, and the new Corktown Station! Easy access to the DVP, Gardiner Bayview Extension. Just a short walk to the Distillery District, St. Lawrence Market and George Brown College, and Metropolitan (Ryerson).
Property Details
Size
Parking
Condo
Condo Amenities
Build
Heating & Cooling
Rooms
Foyer
0′0″ x 0′0″
Bathroom
0′0″ x 0′0″
Den
9′1″ x 8′9″
2nd Br
10′8″ x 8′11″
Kitchen
0′0″ x 0′0″
Dining
11′3″ x 29′9″
Ownership Details
Ownership
Condo Policies
Taxes
Condo Fee
Source
Listing Brokerage
For Sale Nearby
Sold Nearby

- 0 - 499 Sq. Ft.
- 1
- 1

- 1
- 1

- 600 - 699 Sq. Ft.
- 1
- 1

- 0 - 499 Sq. Ft.
- 1
- 1

- 1,000 - 1,199 Sq. Ft.
- 3
- 2

- 1
- 1

- 500 - 599 Sq. Ft.
- 1
- 1

- 1
- 1
Listing information provided in part by the Toronto Regional Real Estate Board for personal, non-commercial use by viewers of this site and may not be reproduced or redistributed. Copyright © TRREB. All rights reserved.
Information is deemed reliable but is not guaranteed accurate by TRREB®. The information provided herein must only be used by consumers that have a bona fide interest in the purchase, sale, or lease of real estate.







