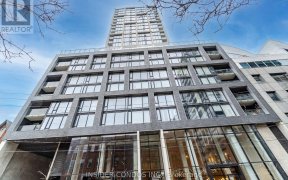
310 - 55 Ontario St
Ontario St, Downtown Toronto, Toronto, ON, M5A 0T8



This ultramodern 1+den in Toronto's lower East side is packed with upgrades with new paint and flooring throughout! Open concept with exposed concrete ceilings and feature walls for a lofty vibe. Sleek kitchen with dark cabinetry, integrated stainless steel appliances, subway tile backsplash, stone counters and centre island with... Show More
This ultramodern 1+den in Toronto's lower East side is packed with upgrades with new paint and flooring throughout! Open concept with exposed concrete ceilings and feature walls for a lofty vibe. Sleek kitchen with dark cabinetry, integrated stainless steel appliances, subway tile backsplash, stone counters and centre island with waterfall edge and breakfast bar. The bright and airy primary bedroom has a large closet for ample storage and a frosted glass entry sliding door. The 4 pc bath showcases an upgraded dark tile surround. Separate den for office or extra living space. Enjoy an expansive full-length 6 ft deep balcony equipped with gas BBQ line. Amenities include a rooftop deck with skyline views, an outdoor infinity pool, party room, gym, concierge and visitor parking. Experience nearby dining, shopping, parks, and entertainment, with a walk and bike score of 99 and a perfect transit score of 100. Ideally located near the DVP and Gardiner. (id:54626)
Property Details
Size
Parking
Condo
Condo Amenities
Heating & Cooling
Rooms
Living room
Living Room
Dining room
Dining Room
Kitchen
Kitchen
Primary Bedroom
Bedroom
Den
Den
Ownership Details
Ownership
Condo Fee
Book A Private Showing
For Sale Nearby
Sold Nearby

- 0 - 499 Sq. Ft.
- 1
- 1

- 1
- 1

- 600 - 699 Sq. Ft.
- 1
- 1

- 0 - 499 Sq. Ft.
- 1
- 1

- 1,000 - 1,199 Sq. Ft.
- 3
- 2

- 1
- 1

- 500 - 599 Sq. Ft.
- 1
- 1

- 1,200 - 1,399 Sq. Ft.
- 2
- 2
The trademarks REALTOR®, REALTORS®, and the REALTOR® logo are controlled by The Canadian Real Estate Association (CREA) and identify real estate professionals who are members of CREA. The trademarks MLS®, Multiple Listing Service® and the associated logos are owned by CREA and identify the quality of services provided by real estate professionals who are members of CREA.








