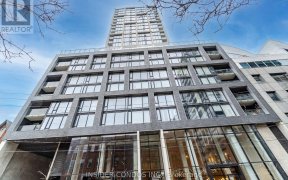
2207 - 55 Ontario St
Ontario St, Downtown Toronto, Toronto, ON, M5A 0T8



Bright and sophisticated 1-Bedroom + Den, ideal for a home office, with stunning unobstructed south-facing views and rare 10 ft concrete ceilings! Featuring luxury finishes throughout, including hardwood floors, a sleek modern kitchen with stainless steel appliances, stone countertops, and a gas cooktop. The spa-like bathroom boasts... Show More
Bright and sophisticated 1-Bedroom + Den, ideal for a home office, with stunning unobstructed south-facing views and rare 10 ft concrete ceilings! Featuring luxury finishes throughout, including hardwood floors, a sleek modern kitchen with stainless steel appliances, stone countertops, and a gas cooktop. The spa-like bathroom boasts elegant marble flooring and shower walls, completing this chic urban retreat. Balcony Has Gas Hookup For Bbq. Walking Distance To Transit, Restaurants, Cafes, St. Lawrence Market, King Streetcars, George Brown College, Etc. Easy Access To Hwy. Bldg Amenities Include Concierge, Large Rooftop Terrace, Outdoor Pool, Gym, Party Rm.
Property Details
Size
Parking
Condo
Condo Amenities
Build
Heating & Cooling
Rooms
Living
10′6″ x 21′3″
Dining
10′6″ x 21′3″
Kitchen
10′6″ x 21′3″
Prim Bdrm
9′7″ x 9′10″
Den
3′3″ x 7′9″
Ownership Details
Ownership
Condo Policies
Taxes
Condo Fee
Source
Listing Brokerage
Book A Private Showing
For Sale Nearby
Sold Nearby

- 0 - 499 Sq. Ft.
- 1
- 1

- 1
- 1

- 600 - 699 Sq. Ft.
- 1
- 1

- 0 - 499 Sq. Ft.
- 1
- 1

- 1,000 - 1,199 Sq. Ft.
- 3
- 2

- 1
- 1

- 500 - 599 Sq. Ft.
- 1
- 1

- 1,200 - 1,399 Sq. Ft.
- 2
- 2
Listing information provided in part by the Toronto Regional Real Estate Board for personal, non-commercial use by viewers of this site and may not be reproduced or redistributed. Copyright © TRREB. All rights reserved.
Information is deemed reliable but is not guaranteed accurate by TRREB®. The information provided herein must only be used by consumers that have a bona fide interest in the purchase, sale, or lease of real estate.







