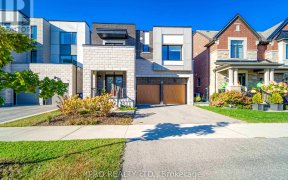
24 Vaudeville Dr
Vaudeville Dr, Etobicoke-Lakeshore, Toronto, ON, M8W 2L1



At Nearly 3500 Sq Ft, This Remarkable Family Home Will Change The Way You Think About Semis. A Modern Elevation & Open Concept Fp. Large Living Rm W/Fireplace & Concrete Accent Wall. Kitchen W/Island, Stone Countertops, & S/S Appliances. Formal Dining. Upstairs, 2-Bdrms & 2 Full Baths, Including A Massive Primary Suite, 2 Walk-Ins &...
At Nearly 3500 Sq Ft, This Remarkable Family Home Will Change The Way You Think About Semis. A Modern Elevation & Open Concept Fp. Large Living Rm W/Fireplace & Concrete Accent Wall. Kitchen W/Island, Stone Countertops, & S/S Appliances. Formal Dining. Upstairs, 2-Bdrms & 2 Full Baths, Including A Massive Primary Suite, 2 Walk-Ins & Ensuite. Cozy Reading Nook. The 3rd Flr Features Additional Bdrm & Full Bath, Loft, Laundry, Family Rm (4th Bdrm), Terrace! Include: Fridge/Stove/Vent Hood/Dishwasher/Washer/Dryer/All Elf's, Window Coverings & Existing Shelving Or Built-Ins Fixed To Walls Rental: Hwh Features: 9' Ceilings(Main Flr), Oversized Windows, Pot Lights, Hrdwd Throughout, Oak Staircases
Property Details
Size
Parking
Build
Rooms
Foyer
8′0″ x 11′8″
Living
14′2″ x 18′2″
Dining
14′6″ x 20′11″
Kitchen
14′6″ x 20′11″
Prim Bdrm
18′0″ x 13′10″
2nd Br
19′3″ x 11′8″
Ownership Details
Ownership
Taxes
Source
Listing Brokerage
For Sale Nearby
Sold Nearby

- 3,000 - 3,500 Sq. Ft.
- 4
- 5

- 2,000 - 2,500 Sq. Ft.
- 3
- 3

- 3,000 - 3,500 Sq. Ft.
- 4
- 4

- 4
- 4

- 4
- 4

- 3,000 - 3,500 Sq. Ft.
- 4
- 4

- 2,000 - 2,500 Sq. Ft.
- 3
- 3

- 4
- 4
Listing information provided in part by the Toronto Regional Real Estate Board for personal, non-commercial use by viewers of this site and may not be reproduced or redistributed. Copyright © TRREB. All rights reserved.
Information is deemed reliable but is not guaranteed accurate by TRREB®. The information provided herein must only be used by consumers that have a bona fide interest in the purchase, sale, or lease of real estate.







