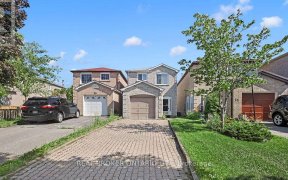
24 Stather Crescent
Stather Crescent, Milliken Mills East, Markham, ON, L3S 1C7



Welcome Home! This Fantastic 4+1 Bedroom Home Has Been Meticulously Cared For By Original Owners and Beautifully Updated Thru Out. Over 2500 sq ft of Living Space. The X-Long Driveway Offers 4 Car Parking With No Sidewalk. Covered Front Porch W/ Access To Garage. Gleaming Hardwood Floors Elevate The Entire Home. The Main Floor Offers A...
Welcome Home! This Fantastic 4+1 Bedroom Home Has Been Meticulously Cared For By Original Owners and Beautifully Updated Thru Out. Over 2500 sq ft of Living Space. The X-Long Driveway Offers 4 Car Parking With No Sidewalk. Covered Front Porch W/ Access To Garage. Gleaming Hardwood Floors Elevate The Entire Home. The Main Floor Offers A Large Open Concept Layout With Separate Family Room, Eat In Kitchen, Designer Light Fixtures & Convenient Main Floor Laundry. Your Winding Oak Staircase Leads To The Second Floor With 4 Large Bedrooms. The Primary Retreat Offers A Sitting Area, His & Hers Closets and 4 Pc Ensuite Bath Overlooking The Backyard. The Lower Level Has Been Professionally Finished And Makes For The Perfect Additional Family Sharing Space With A 5th Bedroom, 3 Pc Bath, Lrg Living/Rec Space and Kitchen Area. Cold Cellar. Walking Distance To TTC, Yrt, Armadale Community Centre, Tennis Court, Shops, Bank, Schools, Places Of Worship (Church, Mosque) Restaurants. Close To Markville Mall & Pacific Mall & Hwy 407. HWT (owned)
Property Details
Size
Parking
Build
Heating & Cooling
Utilities
Rooms
Living
10′11″ x 13′8″
Dining
9′10″ x 12′1″
Kitchen
10′11″ x 15′5″
Breakfast
5′5″ x 7′8″
Family
6′6″ x 13′10″
Prim Bdrm
15′8″ x 18′8″
Ownership Details
Ownership
Taxes
Source
Listing Brokerage
For Sale Nearby

- 7
- 7
Sold Nearby

- 4
- 4

- 6
- 4

- 3
- 3

- 5
- 4

- 3
- 3

- 3
- 4

- 4
- 3

- 1,500 - 2,000 Sq. Ft.
- 3
- 3
Listing information provided in part by the Toronto Regional Real Estate Board for personal, non-commercial use by viewers of this site and may not be reproduced or redistributed. Copyright © TRREB. All rights reserved.
Information is deemed reliable but is not guaranteed accurate by TRREB®. The information provided herein must only be used by consumers that have a bona fide interest in the purchase, sale, or lease of real estate.






