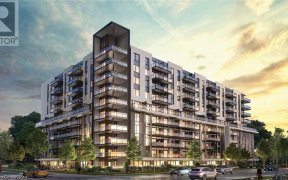
24 Sinden Rd
Sinden Rd, Shellard Lane, Brantford, ON, N3T 0P7



Don't Miss This Opportunity! Beautiful Luxury Detached Home On Huge Corner Lot Backing Onto Stream. 2 Large Primary Bdrms With 5Pc En-Suite Bathrooms. His & Her Closets In Primary 1. Built-In Vanity In Primary 2. Semi Ensuite And Full Walk-In Closets In The Additional Bedrooms. Large And Spacious W/ Lots Of Sunlight Throughout. Walk-Out...
Don't Miss This Opportunity! Beautiful Luxury Detached Home On Huge Corner Lot Backing Onto Stream. 2 Large Primary Bdrms With 5Pc En-Suite Bathrooms. His & Her Closets In Primary 1. Built-In Vanity In Primary 2. Semi Ensuite And Full Walk-In Closets In The Additional Bedrooms. Large And Spacious W/ Lots Of Sunlight Throughout. Walk-Out Basement With Large Above Grade Windows. Close To Parks, Schools, Public Transit, Trails, Shopping, Restaurants, Groceries.
Property Details
Size
Parking
Build
Rooms
Office
10′4″ x 10′4″
Dining
12′9″ x 11′0″
Living
14′4″ x 15′10″
Breakfast
13′5″ x 10′10″
Kitchen
Kitchen
Prim Bdrm
13′5″ x 15′4″
Ownership Details
Ownership
Taxes
Source
Listing Brokerage
For Sale Nearby
Sold Nearby

- 3,500 - 5,000 Sq. Ft.
- 5
- 8

- 2,500 - 3,000 Sq. Ft.
- 4
- 3

- 4
- 3

- 3,000 - 3,500 Sq. Ft.
- 4
- 4

- 1,500 - 2,000 Sq. Ft.
- 4
- 3

- 2,500 - 3,000 Sq. Ft.
- 4
- 3

- 2,000 - 2,500 Sq. Ft.
- 4
- 3

- 2,000 - 2,500 Sq. Ft.
- 4
- 3
Listing information provided in part by the Toronto Regional Real Estate Board for personal, non-commercial use by viewers of this site and may not be reproduced or redistributed. Copyright © TRREB. All rights reserved.
Information is deemed reliable but is not guaranteed accurate by TRREB®. The information provided herein must only be used by consumers that have a bona fide interest in the purchase, sale, or lease of real estate.







