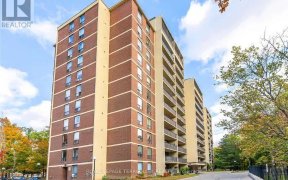


Pride Of Ownership! This Beautiful Solid Brick, Detached Bungalow located in sought after York University Heights, Boasts A Massive Lot (61 FT Frontage). This Home Has Endless Possibilities For Opsizing & Investors Alike-Lots Of Potential For Rental Income$$$. Sun Filled Open Concept Living, Dining Room With Impeccable Hardwood Floors,...
Pride Of Ownership! This Beautiful Solid Brick, Detached Bungalow located in sought after York University Heights, Boasts A Massive Lot (61 FT Frontage). This Home Has Endless Possibilities For Opsizing & Investors Alike-Lots Of Potential For Rental Income$$$. Sun Filled Open Concept Living, Dining Room With Impeccable Hardwood Floors, Large Eat-In Kitchen, 4 Pc Bathroom On Main Floor And 3 Good-Sized Bedrooms. The Finished Basement W/ A Walk-Up Side Entrance, Is A True Gem-With A 2nd Full-Sized JCitchen, Rec Room/ Family Room, There's Potential To Divide Bsmt Into Multi-Units, Lg Apartment And/Or In-Law Suites. Cantina For Food Storage, Wet Bar, 2 Fireplaces(l Gas, 1 Wood) 4 Parking Spots-Double Car Garage W/ 2 Parking Spots On Driveway. Minutes To York U, Sheppard W. Subway, Shops, Humber River Hospital .And So Much More 2 Stoves, 2 Fridges, Washer & Dryer ,All ELi's, All Window Coverings (California Shutters in Living Room), Roof 2019', GOO
Property Details
Size
Parking
Build
Heating & Cooling
Utilities
Rooms
Living
12′9″ x 18′0″
Dining
11′2″ x 21′10″
Kitchen
9′9″ x 19′2″
Prim Bdrm
11′10″ x 13′1″
2nd Br
9′9″ x 11′7″
3rd Br
9′3″ x 11′9″
Ownership Details
Ownership
Taxes
Source
Listing Brokerage
For Sale Nearby
Sold Nearby

- 1,500 - 2,000 Sq. Ft.
- 4
- 3

- 4
- 3

- 2,000 - 2,500 Sq. Ft.
- 4
- 2

- 5
- 4

- 5
- 3

- 5
- 3

- 6
- 4

- 230 Sq. Ft.
- 4
- 3
Listing information provided in part by the Toronto Regional Real Estate Board for personal, non-commercial use by viewers of this site and may not be reproduced or redistributed. Copyright © TRREB. All rights reserved.
Information is deemed reliable but is not guaranteed accurate by TRREB®. The information provided herein must only be used by consumers that have a bona fide interest in the purchase, sale, or lease of real estate.








